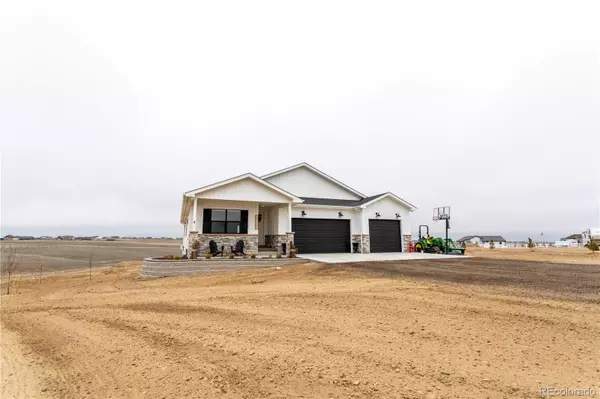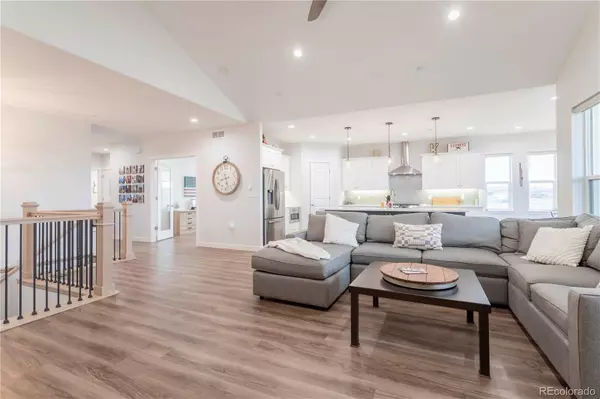$925,000
$925,000
For more information regarding the value of a property, please contact us for a free consultation.
39121 E 146th CT Keenesburg, CO 80643
4 Beds
3 Baths
3,660 SqFt
Key Details
Sold Price $925,000
Property Type Single Family Home
Sub Type Single Family Residence
Listing Status Sold
Purchase Type For Sale
Square Footage 3,660 sqft
Price per Sqft $252
Subdivision Cavanaugh Hills
MLS Listing ID 6570943
Sold Date 04/19/23
Bedrooms 4
Full Baths 1
Three Quarter Bath 2
Condo Fees $50
HOA Fees $50/mo
HOA Y/N Yes
Originating Board recolorado
Year Built 2020
Annual Tax Amount $6,479
Tax Year 2021
Lot Size 2.230 Acres
Acres 2.23
Property Description
This stunning ranch style home with upgrades and improvements throughout, truly shows like a model home and is located on a premium 2+ acre homesite at the end of a cul-de-sac. The gorgeous kitchen features high-end cabinets, crown molding, under cabinet lighting, quartz countertops, stainless steel appliances and a large island that opens to the spacious and vaulted family room. The primary suite will not disappoint with coffered ceiling, sliding door with direct access to the expansive covered back deck with tranquil views, large walk-in closet and custom sliding barn door to the luxurious bathroom with dual sinks and spa-like custom shower with two shower heads. As if this was not enough, the full walk-out basement is already finished and boasts tall ceilings, a huge rec room, custom wet bar with quality finishes, another sizeable and privately located bedroom and full bathroom. The exterior is equally impressive with its attractive exterior, covered front porch, large back patio off basement plus covered deck off the kitchen and primary bedroom - perfect for relaxing or entertaining. In addition, the oversized 852 sqft three car garage offers ample space. This home truly has too many features, upgrades & improvements to name them all. This is a must see home that will not disappoint!
Location
State CO
County Adams
Zoning P-U-D
Rooms
Basement Exterior Entry, Finished, Full, Interior Entry, Walk-Out Access
Main Level Bedrooms 2
Interior
Interior Features Breakfast Nook, Built-in Features, Ceiling Fan(s), Eat-in Kitchen, Entrance Foyer, High Ceilings, Kitchen Island, Open Floorplan, Pantry, Primary Suite, Quartz Counters, Smoke Free, Utility Sink, Vaulted Ceiling(s), Walk-In Closet(s), Wet Bar
Heating Forced Air, Propane
Cooling Central Air
Fireplaces Number 1
Fireplaces Type Family Room
Fireplace Y
Appliance Bar Fridge, Dishwasher, Disposal, Double Oven, Dryer, Microwave, Range, Range Hood, Refrigerator, Washer
Exterior
Exterior Feature Rain Gutters
Garage Exterior Access Door, Oversized
Garage Spaces 3.0
Utilities Available Electricity Connected, Propane
View Mountain(s)
Roof Type Composition
Parking Type Exterior Access Door, Oversized
Total Parking Spaces 3
Garage Yes
Building
Lot Description Cul-De-Sac
Story One
Sewer Septic Tank
Water Well
Level or Stories One
Structure Type Frame, Other, Stone
Schools
Elementary Schools Mary E Pennock
Middle Schools Overland Trail
High Schools Brighton
School District School District 27-J
Others
Senior Community No
Ownership Individual
Acceptable Financing Cash, Conventional, FHA, VA Loan
Listing Terms Cash, Conventional, FHA, VA Loan
Special Listing Condition None
Read Less
Want to know what your home might be worth? Contact us for a FREE valuation!

Our team is ready to help you sell your home for the highest possible price ASAP

© 2024 METROLIST, INC., DBA RECOLORADO® – All Rights Reserved
6455 S. Yosemite St., Suite 500 Greenwood Village, CO 80111 USA
Bought with Compass - Denver






