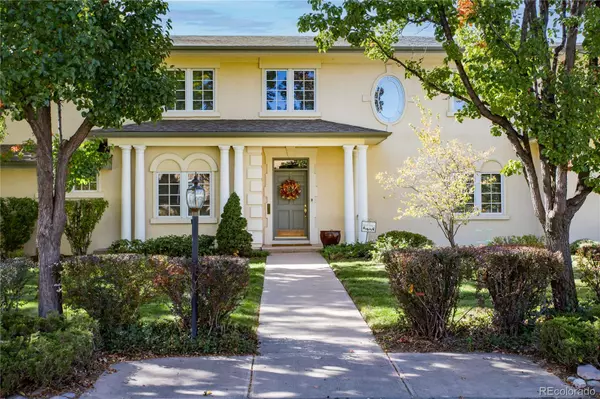$2,778,000
$2,950,000
5.8%For more information regarding the value of a property, please contact us for a free consultation.
1 S Dahlia ST Denver, CO 80246
5 Beds
7 Baths
6,164 SqFt
Key Details
Sold Price $2,778,000
Property Type Single Family Home
Sub Type Single Family Residence
Listing Status Sold
Purchase Type For Sale
Square Footage 6,164 sqft
Price per Sqft $450
Subdivision Hilltop
MLS Listing ID 3677635
Sold Date 04/18/23
Bedrooms 5
Full Baths 6
Half Baths 1
HOA Y/N No
Originating Board recolorado
Year Built 1996
Annual Tax Amount $8,338
Tax Year 2021
Lot Size 0.300 Acres
Acres 0.3
Property Description
Elegance and craftsmanship abound in this truly outstanding property, which showcases over 6,100 square feet of living space. This spectacular light-filled home is perfect for casual living and sophisticated entertaining. Beautifully highlighted by hardwood and stone floors; gorgeous woodwork including wainscoting, columns and crown molding; plus an abundance of windows illuminating the home with natural light. Enter to a welcoming foyer leading to a spacious living and dining room area, filled with sunlight and offering wood floors, handsome fireplace flanked by custom built-ins, and French doors to a covered flagstone patio and private, treed back yard. The gourmet kitchen is a cook’s delight, featuring a large center island, custom cabinetry and stainless steel appliances. Adjoining the kitchen is a breakfast room and family room, plus coffee/wet bar. Five luxurious en suite bedrooms are found in the home, including two main level en suites (one possible 2nd study), and three en suites upstairs, including a private primary suite with five-piece bath. The upper level also includes a loft area with built-ins, as well as a laundry room. Relax and enjoy an expansive rec room in the garden level basement, with full bath and huge storage/mechanical room plus 742 square foot crawl space. Occupying a generous 13,200 square foot lot in the heart of Hilltop, with oversized 3-car garage including electric car charging station. Near Robinson and Cranmer parks as well as Carson Elementary and Graland Country Day School, with easy access to all that Cherry Creek has to offer. *Original build 1956, rebuilt 1996, Rosewater Construction, Pat Cashen design.
Location
State CO
County Denver
Zoning E-SU-G
Rooms
Basement Finished
Main Level Bedrooms 2
Interior
Interior Features Breakfast Nook, Built-in Features, Ceiling Fan(s), Entrance Foyer, Five Piece Bath, Kitchen Island, Open Floorplan, Pantry, Primary Suite, Walk-In Closet(s), Wet Bar
Heating Baseboard, Hot Water
Cooling Evaporative Cooling
Flooring Stone, Wood
Fireplaces Number 1
Fireplaces Type Living Room
Fireplace Y
Appliance Cooktop, Dishwasher, Double Oven, Dryer, Range Hood, Refrigerator, Washer
Laundry In Unit
Exterior
Garage Electric Vehicle Charging Station(s), Oversized
Garage Spaces 3.0
Roof Type Composition
Parking Type Electric Vehicle Charging Station(s), Oversized
Total Parking Spaces 3
Garage Yes
Building
Lot Description Level
Story Two
Sewer Public Sewer
Water Public
Level or Stories Two
Structure Type Stucco
Schools
Elementary Schools Carson
Middle Schools Hill
High Schools George Washington
School District Denver 1
Others
Senior Community No
Ownership Individual
Acceptable Financing Cash, Conventional
Listing Terms Cash, Conventional
Special Listing Condition None
Read Less
Want to know what your home might be worth? Contact us for a FREE valuation!

Our team is ready to help you sell your home for the highest possible price ASAP

© 2024 METROLIST, INC., DBA RECOLORADO® – All Rights Reserved
6455 S. Yosemite St., Suite 500 Greenwood Village, CO 80111 USA
Bought with Coldwell Banker Global Luxury Denver






