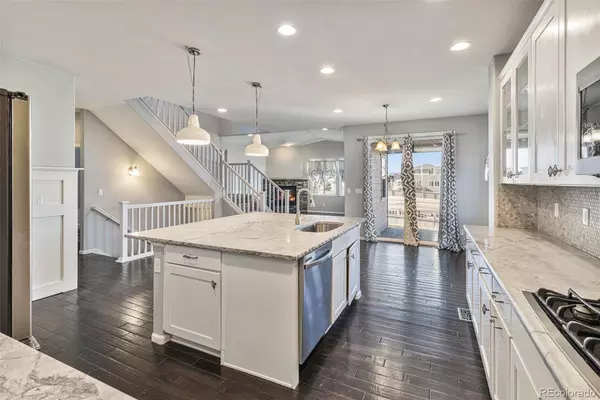$675,000
$675,000
For more information regarding the value of a property, please contact us for a free consultation.
3982 Donnington CIR Castle Rock, CO 80104
6 Beds
4 Baths
3,118 SqFt
Key Details
Sold Price $675,000
Property Type Single Family Home
Sub Type Single Family Residence
Listing Status Sold
Purchase Type For Sale
Square Footage 3,118 sqft
Price per Sqft $216
Subdivision Kings Ridge
MLS Listing ID 6476074
Sold Date 04/14/23
Style Traditional
Bedrooms 6
Full Baths 2
Half Baths 1
Three Quarter Bath 1
Condo Fees $48
HOA Fees $48/mo
HOA Y/N Yes
Originating Board recolorado
Year Built 2013
Annual Tax Amount $4,636
Tax Year 2022
Lot Size 7,840 Sqft
Acres 0.18
Property Description
Welcome to 3982 Donnington Cir located in the gorgeous Kings Ridge/Crystal Valley neighborhood of Castle Rock. Nestled just to the south of downtown Castle Rock, this spacious home is ready for it's new owners! Walk in and fall in love with the open floor plan and high ceilings. The kitchen has newer cabinets, massive center island, gas range, and walk in pantry that will delight the chef in the home. Oversized living with sunny picture windows and stone fireplace create the ideal space to unwind at the end of a long day. Guest suite on the main level with an attached bathroom create the perfect spot for those out of town guests to rest their head at night! Upstairs you'll find 3 large secondary bedrooms with ample space for storage. Upstairs laundry makes doing laundry a breeze. The serene and private primary suite has views of Pikes Peak and an en-suite bathroom with soaking tub that is the ideal space to unwind at the end of a long day. Downstairs in the basement you'll find a hang out space that can be used for a movie theater room, game room, playroom; the options are endless. There is still plenty of space left to finish if you'd like! Outside, relax on your covered deck with a cup of coffee or glass of wine while watching the sunset over the Rockies. Your low maintenance backyard with turf makes this backyard even more amazing. Located close to Rhyolite Park, hiking, biking, and all the south metro area has to offer, this home is not to be missed!
Location
State CO
County Douglas
Rooms
Basement Partial
Main Level Bedrooms 2
Interior
Interior Features Ceiling Fan(s), Eat-in Kitchen, Five Piece Bath, High Ceilings, Kitchen Island, Open Floorplan, Pantry, Primary Suite, Smoke Free, Walk-In Closet(s)
Heating Forced Air
Cooling Central Air
Flooring Carpet, Laminate, Tile, Wood
Fireplaces Number 1
Fireplaces Type Living Room
Fireplace Y
Appliance Cooktop, Dishwasher, Disposal, Double Oven, Dryer, Microwave, Refrigerator, Washer
Exterior
Garage Concrete
Garage Spaces 2.0
Fence Full
View Mountain(s)
Roof Type Composition
Parking Type Concrete
Total Parking Spaces 2
Garage Yes
Building
Story Two
Foundation Slab
Sewer Public Sewer
Water Public
Level or Stories Two
Structure Type Wood Siding
Schools
Elementary Schools South Ridge
Middle Schools Mesa
High Schools Douglas County
School District Douglas Re-1
Others
Senior Community No
Ownership Individual
Acceptable Financing 1031 Exchange, Cash, Conventional, FHA, VA Loan
Listing Terms 1031 Exchange, Cash, Conventional, FHA, VA Loan
Special Listing Condition None
Read Less
Want to know what your home might be worth? Contact us for a FREE valuation!

Our team is ready to help you sell your home for the highest possible price ASAP

© 2024 METROLIST, INC., DBA RECOLORADO® – All Rights Reserved
6455 S. Yosemite St., Suite 500 Greenwood Village, CO 80111 USA
Bought with Better Homes & Gardens Real Estate - Kenney & Co.






