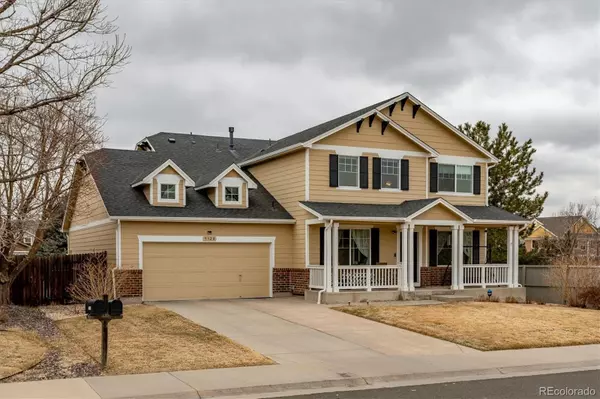$775,000
$785,000
1.3%For more information regarding the value of a property, please contact us for a free consultation.
5328 Owens ST Arvada, CO 80002
5 Beds
4 Baths
3,833 SqFt
Key Details
Sold Price $775,000
Property Type Single Family Home
Sub Type Single Family Residence
Listing Status Sold
Purchase Type For Sale
Square Footage 3,833 sqft
Price per Sqft $202
Subdivision Skyline Estates
MLS Listing ID 6171739
Sold Date 04/14/23
Style Traditional
Bedrooms 5
Full Baths 3
Half Baths 1
Condo Fees $78
HOA Fees $78/mo
HOA Y/N Yes
Originating Board recolorado
Year Built 2005
Annual Tax Amount $4,356
Tax Year 2021
Lot Size 7,840 Sqft
Acres 0.18
Property Description
Wonderful, 2 story-style home in Arvada's highly sought-after Skyline Estates! Walk to light rail, great access to transportation & amenities. Welcoming covered front porch-a place to enjoy cool summer evenings. Step inside the bright, open layout w/ beautiful formal living room which flows into formal dining room-a traditional layout! Spacious kitchen with loads of cabinets and counter space. Black appliances, pantry, breakfast bar and sunny eating space with linoleum flooring. Kitchen opens to family room w/ slider to wonderful large flat fully fenced yard with 6' privacy fence on a private corner lot location siding to open space. Family room will hold a large sectional. Nicely placed private home office/den/playroom or guest/mother in law bedroom on the main level. Powder bath has updates. Upstairs you'll find a full hall bath, 2 spare bedrooms, a fantastic open loft with beautiful mountain views and large master suite w/ vaulted ceilings, massive ensuite 5-piece master bath & large walk-in closet. Functional finished basement for lots of flex space. Den room for family movie nights, bonus/flex space room, 2nd home office/den or home gym, plus large full bath...perfect for future sauna. Landscaped yard, beautiful mature trees offers a real sense of privacy. Outstanding for entertaining, large backyard is great for families or pets. Front & rear sprinkler system. This home sides open making the setting very desirable setting. Large tandem 3-car garage with EV charger. Serviced furnace, A/C & new exterior paint and roof. The big ticket items are done! Live close to shopping, dining, outstanding JeffCo schools, trails & easy access to Denver/Boulder. Hop easily onto I-70 for the commuter, walk to Stenger Soccer Complex & Apex Field House, 10 minute bike ride to Olde Town & 15 minutes on the light rail to LoDo. Light rail location is remarkably convenient for this home. A truly well appointed family nest! Come see!
Location
State CO
County Jefferson
Zoning PUD
Rooms
Basement Bath/Stubbed, Finished, Full, Interior Entry, Sump Pump
Main Level Bedrooms 1
Interior
Interior Features Breakfast Nook, Ceiling Fan(s), Eat-in Kitchen, Five Piece Bath, High Ceilings, High Speed Internet, In-Law Floor Plan, Open Floorplan, Pantry, Primary Suite, Vaulted Ceiling(s), Walk-In Closet(s)
Heating Forced Air, Natural Gas
Cooling Central Air
Flooring Carpet, Laminate, Tile
Fireplace N
Appliance Dishwasher, Disposal, Dryer, Gas Water Heater, Oven, Refrigerator, Sump Pump, Washer
Laundry In Unit
Exterior
Exterior Feature Lighting, Private Yard, Rain Gutters
Garage Concrete, Electric Vehicle Charging Station(s), Exterior Access Door, Lighted, Oversized, Storage, Tandem
Garage Spaces 3.0
Fence Full
Utilities Available Cable Available, Electricity Available, Electricity Connected, Internet Access (Wired), Natural Gas Available, Natural Gas Connected, Phone Available, Phone Connected
View Mountain(s)
Roof Type Composition
Parking Type Concrete, Electric Vehicle Charging Station(s), Exterior Access Door, Lighted, Oversized, Storage, Tandem
Total Parking Spaces 3
Garage Yes
Building
Lot Description Corner Lot, Greenbelt, Irrigated, Landscaped, Level, Master Planned, Near Public Transit, Sprinklers In Front, Sprinklers In Rear
Story Two
Foundation Slab
Sewer Public Sewer
Water Public
Level or Stories Two
Structure Type Brick, Cement Siding
Schools
Elementary Schools Vanderhoof
Middle Schools Drake
High Schools Arvada West
School District Jefferson County R-1
Others
Senior Community No
Ownership Individual
Acceptable Financing Cash, Conventional, FHA, Jumbo, VA Loan
Listing Terms Cash, Conventional, FHA, Jumbo, VA Loan
Special Listing Condition None
Pets Description Cats OK, Dogs OK
Read Less
Want to know what your home might be worth? Contact us for a FREE valuation!

Our team is ready to help you sell your home for the highest possible price ASAP

© 2024 METROLIST, INC., DBA RECOLORADO® – All Rights Reserved
6455 S. Yosemite St., Suite 500 Greenwood Village, CO 80111 USA
Bought with RE/MAX Professionals






