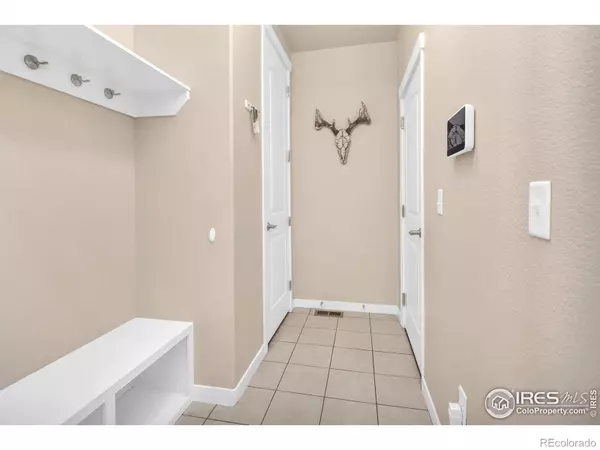$685,000
$710,000
3.5%For more information regarding the value of a property, please contact us for a free consultation.
16485 Burghley CT Platteville, CO 80651
5 Beds
4 Baths
2,953 SqFt
Key Details
Sold Price $685,000
Property Type Single Family Home
Sub Type Single Family Residence
Listing Status Sold
Purchase Type For Sale
Square Footage 2,953 sqft
Price per Sqft $231
Subdivision Beebe Draw Farms & Equestrian Center Corrected 1St
MLS Listing ID IR981040
Sold Date 04/13/23
Bedrooms 5
Full Baths 2
Half Baths 1
Three Quarter Bath 1
Condo Fees $300
HOA Fees $25/ann
HOA Y/N Yes
Abv Grd Liv Area 2,086
Originating Board recolorado
Year Built 2018
Annual Tax Amount $3,353
Tax Year 2021
Lot Size 2.550 Acres
Acres 2.55
Property Description
$5000 Seller credit for Buyer's Closing Cost! Country Feel with City Amenities. A lovely 5-bed, 4-bath house that sits on 2.55 acres in Pelican Lake Ranch. The main floor of this house features an open floor plan with a living that has a gas fireplace, perfect for those chilly days; an eat-in kitchen that has stainless steel appliances and granite countertops. Upstairs you will find 4-bedrooms and 2 full baths. The primary suite has a walk-in closet as well as a 5-piece bath. In the basement there is a large family room, a bedroom and another bathroom. The property also has a 14' x 14' shed for additional storage freeing up even more room the oversized 3-car garage. In Pelican Lake Ranch you will have access to a pool, a park with a playground, tennis courts, basketball court, miles of walking/bridal paths all while being located close to Milton Reservoir. Come check it out today!
Location
State CO
County Weld
Zoning Res
Rooms
Basement Full
Interior
Interior Features Eat-in Kitchen, Five Piece Bath, Pantry, Walk-In Closet(s)
Heating Forced Air
Cooling Ceiling Fan(s), Central Air
Flooring Tile
Fireplaces Type Gas
Fireplace N
Appliance Dishwasher, Microwave, Oven, Refrigerator
Laundry In Unit
Exterior
Garage Spaces 3.0
Utilities Available Electricity Available, Natural Gas Available
Roof Type Composition
Total Parking Spaces 3
Garage Yes
Building
Lot Description Cul-De-Sac, Sprinklers In Front
Sewer Septic Tank
Water Public
Level or Stories Two
Structure Type Wood Frame
Schools
Elementary Schools Pete Mirich
Middle Schools North Valley
High Schools Valley
School District Weld County Re-1
Others
Ownership Individual
Acceptable Financing Cash, Conventional
Listing Terms Cash, Conventional
Read Less
Want to know what your home might be worth? Contact us for a FREE valuation!

Our team is ready to help you sell your home for the highest possible price ASAP

© 2025 METROLIST, INC., DBA RECOLORADO® – All Rights Reserved
6455 S. Yosemite St., Suite 500 Greenwood Village, CO 80111 USA
Bought with Windermere Fort Collins





