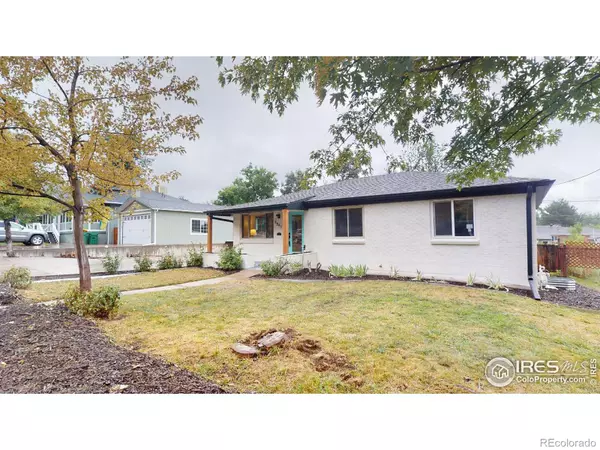$745,000
$764,000
2.5%For more information regarding the value of a property, please contact us for a free consultation.
6845 W 32nd AVE Wheat Ridge, CO 80033
4 Beds
3 Baths
2,184 SqFt
Key Details
Sold Price $745,000
Property Type Single Family Home
Sub Type Single Family Residence
Listing Status Sold
Purchase Type For Sale
Square Footage 2,184 sqft
Price per Sqft $341
Subdivision Wadsworth Corridor
MLS Listing ID IR975265
Sold Date 04/07/23
Bedrooms 4
Full Baths 3
HOA Y/N No
Originating Board recolorado
Year Built 1957
Annual Tax Amount $1,840
Tax Year 2021
Lot Size 9,147 Sqft
Acres 0.21
Property Description
Your dream home awaits in Wheat Ridge, Colorado! This stunning home was recently updated with modern elegance throughout the house. As you enter through the front door on the main level you will immediately find the living-room which flows seamlessly into the open concept kitchen with access to the large sunroom. The fully-equipped kitchen boasts stainless steel appliances, gorgeous two-toned cabinetry, and an electric range with ceramic backsplash & quartz countertops. Also on the main level is the owner's suite with it's own private bathroom & walk-in closet. There is one additional room and one full bathroom on this level. The basement provides an excellent opportunity for great entertainment with an extra large living-room with two more additional rooms and a full bathroom. You will find breathtaking home features from the main floor to the basement including gold metal finishes & custom tile floors in each bathroom. The driveway on the property allows for plenty of parking including the ability to park 4 parking spots plus an RV. You can't miss this beauty! Call us today for a private showing.
Location
State CO
County Jefferson
Zoning Res
Rooms
Basement Full
Main Level Bedrooms 2
Interior
Interior Features Eat-in Kitchen, Open Floorplan, Walk-In Closet(s)
Heating Forced Air
Cooling Central Air
Equipment Satellite Dish
Fireplace N
Appliance Dishwasher, Microwave, Oven, Refrigerator
Laundry In Unit
Exterior
Garage RV Access/Parking
Utilities Available Cable Available, Electricity Available, Natural Gas Available
Roof Type Wood
Parking Type RV Access/Parking
Building
Story One
Water Public, Well
Level or Stories One
Structure Type Wood Frame
Schools
Elementary Schools Stevens
Middle Schools Everitt
High Schools Wheat Ridge
School District Jefferson County R-1
Others
Ownership Individual
Acceptable Financing Cash, Conventional, FHA, VA Loan
Listing Terms Cash, Conventional, FHA, VA Loan
Read Less
Want to know what your home might be worth? Contact us for a FREE valuation!

Our team is ready to help you sell your home for the highest possible price ASAP

© 2024 METROLIST, INC., DBA RECOLORADO® – All Rights Reserved
6455 S. Yosemite St., Suite 500 Greenwood Village, CO 80111 USA
Bought with Coldwell Banker Global Luxury Denver






