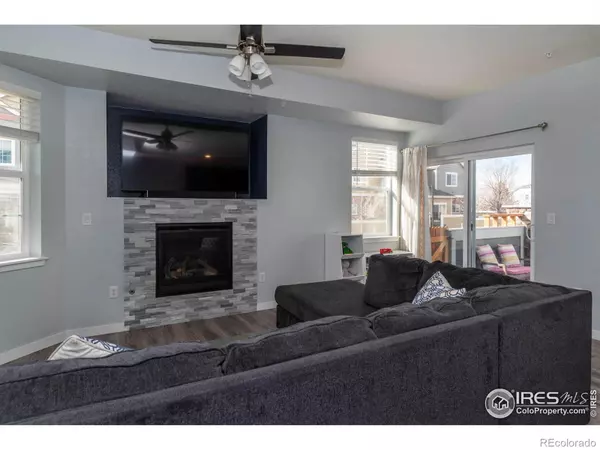$420,000
$425,000
1.2%For more information regarding the value of a property, please contact us for a free consultation.
12882 Jasmine ST #D Thornton, CO 80602
2 Beds
3 Baths
1,320 SqFt
Key Details
Sold Price $420,000
Property Type Multi-Family
Sub Type Multi-Family
Listing Status Sold
Purchase Type For Sale
Square Footage 1,320 sqft
Price per Sqft $318
Subdivision Riverdale Park
MLS Listing ID IR983334
Sold Date 03/30/23
Style Contemporary
Bedrooms 2
Full Baths 2
Half Baths 1
Condo Fees $312
HOA Fees $312/mo
HOA Y/N Yes
Originating Board recolorado
Year Built 2020
Annual Tax Amount $2,062
Tax Year 2021
Lot Size 1,306 Sqft
Acres 0.03
Property Description
Perfect for first time buyers! This open floor plan with living room and cozy fireplace, overlooks the kitchen with granite counters, stainless appliances, large island and dining area. Sliding door to your own patio to host your BBQ's and have your morning coffee. Oversize main floor powder room. Upstairs is a nice primary bedroom with private bathroom and walk in closet. Bedroom two has ensuite bathroom and there's an additional bonus room - could be office/nursery/TV room with mountain views! Good sized unfinished basement for future bed/bath or finish as family room with laundry and extra fridge, both included. Detached garage just steps away offers plenty of extra storage. Walk to the community pool, clubhouse and park, while the HOA maintains the grounds for you! This newer townhome is in a perfect location close to shops, new grocery store, coffee shops and easy access to Denver. Welcome home!
Location
State CO
County Adams
Zoning RES
Rooms
Basement Bath/Stubbed, Full, Sump Pump, Unfinished
Interior
Interior Features Eat-in Kitchen, Kitchen Island, Open Floorplan
Heating Forced Air
Cooling Central Air
Fireplaces Type Gas, Living Room
Fireplace N
Appliance Dishwasher, Disposal, Dryer, Microwave, Oven, Refrigerator, Washer
Laundry In Unit
Exterior
Garage Spaces 1.0
Fence Fenced, Partial
Utilities Available Cable Available, Electricity Available
View Mountain(s)
Roof Type Composition
Total Parking Spaces 1
Building
Story Two
Sewer Public Sewer
Water Public
Level or Stories Two
Structure Type Stone,Wood Frame
Schools
Elementary Schools West Ridge
Middle Schools Prairie View
High Schools Prairie View
School District School District 27-J
Others
Ownership Individual
Acceptable Financing Cash, Conventional, VA Loan
Listing Terms Cash, Conventional, VA Loan
Pets Description Cats OK, Dogs OK
Read Less
Want to know what your home might be worth? Contact us for a FREE valuation!

Our team is ready to help you sell your home for the highest possible price ASAP

© 2024 METROLIST, INC., DBA RECOLORADO® – All Rights Reserved
6455 S. Yosemite St., Suite 500 Greenwood Village, CO 80111 USA
Bought with CO-OP Non-IRES






