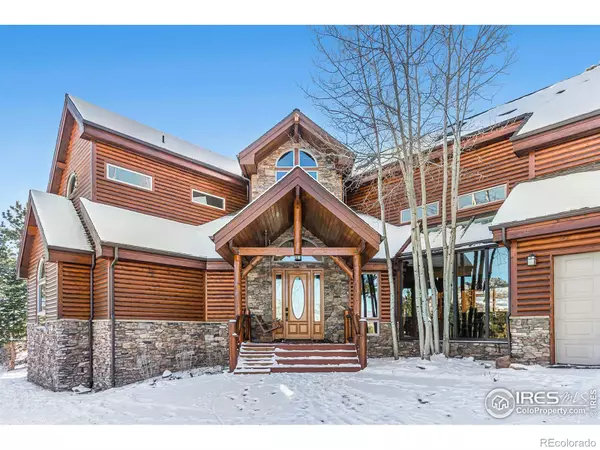$1,800,000
$1,780,000
1.1%For more information regarding the value of a property, please contact us for a free consultation.
2645 Grey Fox DR Estes Park, CO 80517
3 Beds
4 Baths
4,419 SqFt
Key Details
Sold Price $1,800,000
Property Type Single Family Home
Sub Type Single Family Residence
Listing Status Sold
Purchase Type For Sale
Square Footage 4,419 sqft
Price per Sqft $407
Subdivision Grey Fox Estates
MLS Listing ID IR978928
Sold Date 04/11/23
Bedrooms 3
Full Baths 2
Half Baths 1
Three Quarter Bath 1
Condo Fees $275
HOA Fees $22/ann
HOA Y/N Yes
Originating Board recolorado
Year Built 2001
Annual Tax Amount $6,100
Tax Year 2022
Lot Size 3.420 Acres
Acres 3.42
Property Description
PRICE REDUCED! Here is your opportunity to own a home in one of the most desirable Estes Park locations! This home sets the standard in mountain home luxury, 3.42 acres with mountain views, surrounded by nature and wildlife. A private paved drive leads you to the home. The gourmet kitchen is a chef's dream, granite countertops, 6 burner cooktop, dual ovens, and walk-in pantry that is open to the dining area with one of 4 fireplaces and walls of windows. The home is tastefully designed, tall ceilings and incredible details. For such a exceptional home, there's no lack of intimacy with plenty of spaces to cozy up during the winter months. The main level primary bedroom suite has a fireplace, luxurious bath with tub, custom walk in steam shower and sauna. There is office, loft/family room with great views and library area with built-in bookshelves. Expansive outdoor living areas with patios, one with fireplace, another with waterfall and BBQ, and a private deck with hot tub, nestled in the pines. 3+ heated garage with epoxy coated floor. Low/no maintenance yard, leave your mower behind. In a class-of-its-own home on a rare piece of Estes Park property in the Rocky Mountains.
Location
State CO
County Larimer
Zoning Res
Rooms
Basement Crawl Space, None, Sump Pump
Main Level Bedrooms 1
Interior
Interior Features Eat-in Kitchen, Five Piece Bath, Kitchen Island, Open Floorplan, Pantry, Primary Suite, Radon Mitigation System, Sauna, Vaulted Ceiling(s), Walk-In Closet(s), Wet Bar
Heating Radiant
Cooling Ceiling Fan(s)
Flooring Tile, Wood
Fireplaces Type Great Room, Kitchen, Primary Bedroom
Equipment Satellite Dish
Fireplace N
Appliance Dishwasher, Double Oven, Dryer, Humidifier, Microwave, Oven, Refrigerator, Self Cleaning Oven, Washer
Laundry In Unit
Exterior
Exterior Feature Gas Grill, Spa/Hot Tub
Garage Heated Garage, Oversized
Garage Spaces 3.0
Utilities Available Cable Available, Electricity Available, Internet Access (Wired), Natural Gas Available
View Mountain(s)
Roof Type Composition
Parking Type Heated Garage, Oversized
Total Parking Spaces 3
Garage Yes
Building
Lot Description Rock Outcropping
Story Two
Sewer Public Sewer
Water Public
Level or Stories Two
Structure Type Log,Stone,Wood Frame
Schools
Elementary Schools Estes Park
Middle Schools Estes Park
High Schools Estes Park
School District Estes Park R-3
Others
Ownership Individual
Acceptable Financing Cash, Conventional
Listing Terms Cash, Conventional
Read Less
Want to know what your home might be worth? Contact us for a FREE valuation!

Our team is ready to help you sell your home for the highest possible price ASAP

© 2024 METROLIST, INC., DBA RECOLORADO® – All Rights Reserved
6455 S. Yosemite St., Suite 500 Greenwood Village, CO 80111 USA
Bought with LIV Sotheby's Intl Realty






