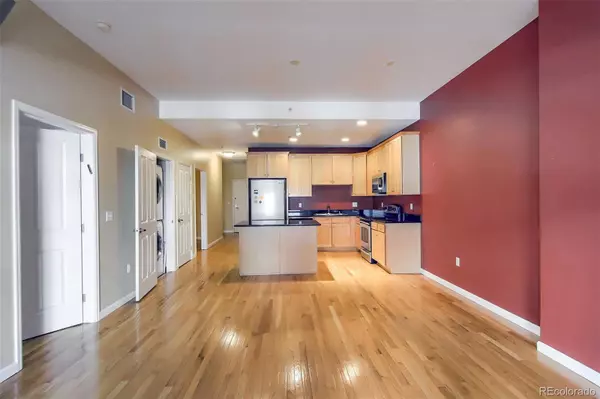$515,000
$515,000
For more information regarding the value of a property, please contact us for a free consultation.
1950 N Logan ST #401 Denver, CO 80203
2 Beds
2 Baths
908 SqFt
Key Details
Sold Price $515,000
Property Type Condo
Sub Type Condominium
Listing Status Sold
Purchase Type For Sale
Square Footage 908 sqft
Price per Sqft $567
Subdivision Uptown
MLS Listing ID 6786296
Sold Date 04/11/23
Style Urban Contemporary
Bedrooms 2
Full Baths 1
Three Quarter Bath 1
Condo Fees $326
HOA Fees $326/mo
HOA Y/N Yes
Originating Board recolorado
Year Built 2003
Annual Tax Amount $2,108
Tax Year 2021
Lot Size 871 Sqft
Acres 0.02
Property Description
Exquisite uptown living experience! Upgraded condo with 2 bedrooms and 2 full bathrooms designed with true comfort. Open floor plan, tall ceilings, and Pella windows. The spacious kitchen offers granite counters, maple cabinets, stainless steel appliances, and an island with a breakfast bar. Hardwood flooring extends throughout the living area, and the generously sized outdoor balcony can be accessed from both the living room and master suite. The master bathroom boasts magnificent marble floors, a stunning granite vanity, as well as a bathtub and shower with tile finishes. The building offers a secure entrance, two underground parking spaces with assigned ownership, and two personal storage units. Live with style with premium facilities and relish the ideal Denver location that provides all the conveniences of the city at your fingertips!
Check out the 3D Tour: https://my.matterport.com/show/?m=CKHsJxn1rg5&
Location
State CO
County Denver
Zoning C-MX-12
Rooms
Main Level Bedrooms 2
Interior
Interior Features Breakfast Nook, Built-in Features, Eat-in Kitchen, Elevator, Granite Counters, High Ceilings, Kitchen Island, Open Floorplan
Heating Forced Air
Cooling Central Air
Flooring Stone, Wood
Fireplace N
Appliance Cooktop, Dishwasher, Disposal, Dryer, Microwave, Oven, Range, Refrigerator, Washer
Laundry In Unit
Exterior
Exterior Feature Balcony, Elevator
Garage Storage
Garage Spaces 2.0
Roof Type Unknown
Parking Type Storage
Total Parking Spaces 2
Garage Yes
Building
Story One
Sewer Public Sewer
Water Public
Level or Stories One
Structure Type Brick, Stucco
Schools
Elementary Schools Cole Arts And Science Academy
Middle Schools Bruce Randolph
High Schools East
School District Denver 1
Others
Senior Community No
Ownership Individual
Acceptable Financing Cash, Conventional, Other, VA Loan
Listing Terms Cash, Conventional, Other, VA Loan
Special Listing Condition None
Read Less
Want to know what your home might be worth? Contact us for a FREE valuation!

Our team is ready to help you sell your home for the highest possible price ASAP

© 2024 METROLIST, INC., DBA RECOLORADO® – All Rights Reserved
6455 S. Yosemite St., Suite 500 Greenwood Village, CO 80111 USA
Bought with RE/MAX of Cherry Creek






