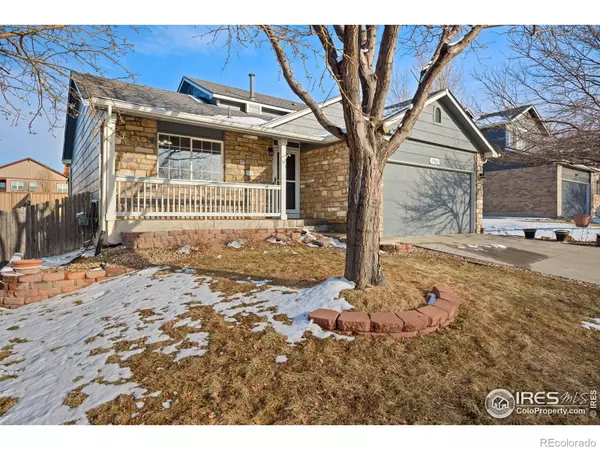$548,602
$534,995
2.5%For more information regarding the value of a property, please contact us for a free consultation.
13922 Harrison ST Thornton, CO 80602
3 Beds
2 Baths
1,377 SqFt
Key Details
Sold Price $548,602
Property Type Single Family Home
Sub Type Single Family Residence
Listing Status Sold
Purchase Type For Sale
Square Footage 1,377 sqft
Price per Sqft $398
Subdivision Cherrywood Park Subd Filing 1
MLS Listing ID IR960270
Sold Date 04/07/22
Bedrooms 3
Full Baths 1
Three Quarter Bath 1
Condo Fees $65
HOA Fees $21/qua
HOA Y/N Yes
Originating Board recolorado
Year Built 2002
Annual Tax Amount $2,853
Tax Year 2021
Lot Size 5,662 Sqft
Acres 0.13
Property Description
Gorgeous completely updated 3BD/2BA multi-level in Cherrywood Park! The covered front porch welcomes you into this exquisite home showcasing the lavishing new laminate flooring, new paint & new carpet in the bedrooms. Its open concept w/ vaulted ceilings in living room, kitchen & dining area let in an abundance of light. Kitchen features walk-in pantry, new stained butcher-block countertops & stainless steel appliances. Upper level offers primary and 2nd bedroom, full bathroom & study area. Laundry & water softener in unfinished basement w/ plenty of room for storage & a large crawl space. The fully landscaped backyard includes a 15' x 35' partially covered concrete patio w/ propane heaters for relaxing &/or entertaining. Smart sprinklers, security doorbell & cameras all included. Roof, central A/C, furnace, exterior paint & storage shed all new in 2021. Near I-25 & E-470. 25 Minutes from DIA, DT Denver, & Boulder. Beautiful neighborhood w/ mature trees, numerous walking paths & parks.
Location
State CO
County Adams
Zoning RES
Rooms
Basement Crawl Space, Partial, Unfinished
Interior
Interior Features Open Floorplan, Pantry, Radon Mitigation System, Vaulted Ceiling(s), Walk-In Closet(s)
Heating Forced Air
Cooling Ceiling Fan(s), Central Air
Flooring Wood
Equipment Satellite Dish
Fireplace N
Appliance Dishwasher, Disposal, Microwave, Oven, Refrigerator, Self Cleaning Oven, Water Softener
Laundry In Unit
Exterior
Garage Spaces 2.0
Fence Fenced
Utilities Available Cable Available, Electricity Available, Internet Access (Wired), Natural Gas Available
View City, Mountain(s)
Roof Type Composition
Total Parking Spaces 2
Garage Yes
Building
Lot Description Level, Sprinklers In Front
Story Two, Tri-Level
Sewer Public Sewer
Water Public
Level or Stories Two, Tri-Level
Structure Type Wood Frame,Wood Siding
Schools
Elementary Schools Prairie Hills
Middle Schools Rocky Top
High Schools Horizon
School District Adams 12 5 Star Schl
Others
Ownership Individual
Acceptable Financing Cash, Conventional, FHA, VA Loan
Listing Terms Cash, Conventional, FHA, VA Loan
Read Less
Want to know what your home might be worth? Contact us for a FREE valuation!

Our team is ready to help you sell your home for the highest possible price ASAP

© 2024 METROLIST, INC., DBA RECOLORADO® – All Rights Reserved
6455 S. Yosemite St., Suite 500 Greenwood Village, CO 80111 USA
Bought with Keller Williams Rlty Partners






