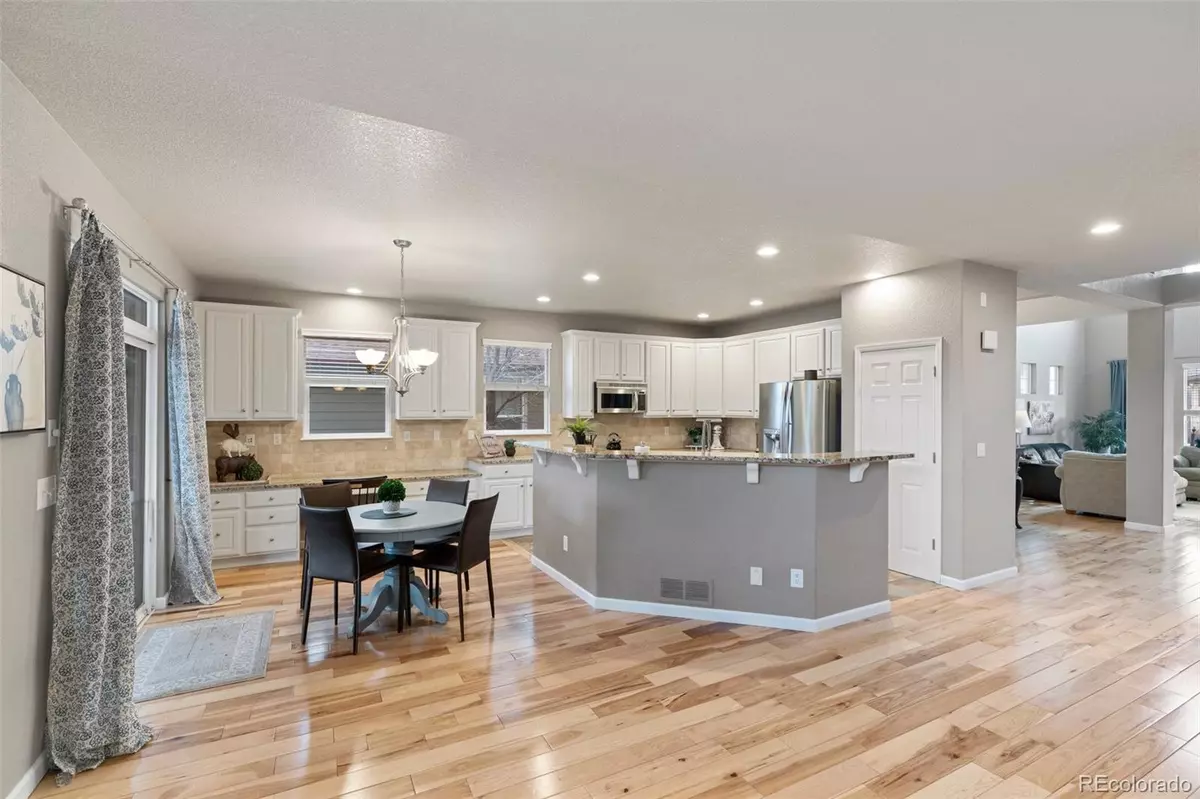$855,000
$800,000
6.9%For more information regarding the value of a property, please contact us for a free consultation.
13379 W 84th PL Arvada, CO 80005
4 Beds
4 Baths
3,163 SqFt
Key Details
Sold Price $855,000
Property Type Single Family Home
Sub Type Single Family Residence
Listing Status Sold
Purchase Type For Sale
Square Footage 3,163 sqft
Price per Sqft $270
Subdivision Village Of Five Parks
MLS Listing ID 8135530
Sold Date 04/06/23
Bedrooms 4
Full Baths 2
Half Baths 1
Three Quarter Bath 1
Condo Fees $250
HOA Fees $83/qua
HOA Y/N Yes
Originating Board recolorado
Year Built 2004
Annual Tax Amount $5,672
Tax Year 2021
Lot Size 6,534 Sqft
Acres 0.15
Property Description
This Village of Five Parks beauty is located on a cul-de-sac backing to beautiful and quiet Leyden Park w/ walking paths and lots of places to explore. Upon entry you'll notice the high vaulted ceilings & the large living room w/ attached dining room - perfect for entertaining small or large groups. The entire main floor has been recently updated w/ beautiful wide plank hickory wood floors. The back of the house hosts the gourmet kitchen & family room with views of the wooded park. The family room is the perfect size for movie watching & has a gas burning fireplace with beautiful mantle. The Cook's kitchen boasts updated white cabinets, slab granite counters, stainless appliances & lots of cabinet space plus a pantry. Upstairs has 2 secondary bedrooms with a full bath to share as well as a large loft which could very easily be turned into a 3rd secondary bedroom, or keep it as is & it makes a fabulous place to keep all the kids' toys out of sight or great place for family game night. The large primary bedroom has sweeping Mountain Views, a spacious closet w/ secret storage space plus a great 5-piece bath. Finishing this level off is a built-in desk for home-office. The partially finished basement features a large, finished room with built-in desks. Great space for working out, kids-hangout or it makes a quiet guest suite w/ a 3/4 bath. There is a ton more space in the unfinished portion of the basement that could easily be finished for even more living space plus lots of storage. You’ll love the wrapping front porch & awesome covered patio looking at the mature trees in the park out back! A few minutes' walk to highly acclaimed Meiklejohn Elementary School & just a short distance to the excellent rated Ralston Valley High School. This neighborhood is special as you can walk to 5 neighborhood parks, a huge community pool with water park, clubhouse, amazing restaurants, local shops & businesses. Hurry!!
Location
State CO
County Jefferson
Rooms
Basement Finished, Partial
Interior
Interior Features Breakfast Nook, Ceiling Fan(s), Eat-in Kitchen, Entrance Foyer, Five Piece Bath, Granite Counters, High Ceilings, High Speed Internet, Open Floorplan, Pantry, Primary Suite, Radon Mitigation System, Smoke Free, Sound System, Vaulted Ceiling(s), Walk-In Closet(s)
Heating Forced Air, Natural Gas
Cooling Central Air
Flooring Carpet, Tile, Wood
Fireplaces Number 1
Fireplaces Type Family Room, Gas
Fireplace Y
Appliance Dishwasher, Disposal, Dryer, Microwave, Oven, Range, Refrigerator, Washer, Wine Cooler
Laundry In Unit
Exterior
Garage Tandem
Garage Spaces 3.0
Utilities Available Cable Available, Electricity Connected, Natural Gas Connected
View Mountain(s)
Roof Type Composition
Parking Type Tandem
Total Parking Spaces 3
Garage Yes
Building
Story Two
Sewer Public Sewer
Water Public
Level or Stories Two
Structure Type Cement Siding, Frame
Schools
Elementary Schools Meiklejohn
Middle Schools Wayne Carle
High Schools Ralston Valley
School District Jefferson County R-1
Others
Senior Community No
Ownership Individual
Acceptable Financing Cash, Conventional, FHA, VA Loan
Listing Terms Cash, Conventional, FHA, VA Loan
Special Listing Condition None
Read Less
Want to know what your home might be worth? Contact us for a FREE valuation!

Our team is ready to help you sell your home for the highest possible price ASAP

© 2024 METROLIST, INC., DBA RECOLORADO® – All Rights Reserved
6455 S. Yosemite St., Suite 500 Greenwood Village, CO 80111 USA
Bought with Modern Design Realty Group LLC






