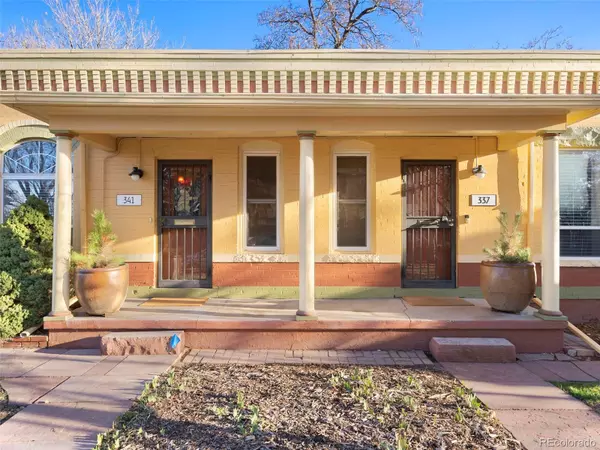$910,000
$900,000
1.1%For more information regarding the value of a property, please contact us for a free consultation.
337-341 W Irvington PL Denver, CO 80223
6 Beds
2 Baths
2,200 SqFt
Key Details
Sold Price $910,000
Property Type Multi-Family
Sub Type Duplex
Listing Status Sold
Purchase Type For Sale
Square Footage 2,200 sqft
Price per Sqft $413
Subdivision Baker
MLS Listing ID 6535720
Sold Date 03/31/23
Bedrooms 6
HOA Y/N No
Abv Grd Liv Area 2,200
Originating Board recolorado
Year Built 1911
Annual Tax Amount $3,064
Tax Year 2021
Lot Size 6,534 Sqft
Acres 0.15
Property Description
Charming brick duplex. Investor opportunity to own a full, side-by-side duplex on a large lot in the Baker Neighborhood. Professional or personal, this is a prime investment opportunity. Live in one unit and rent the other, so many possibilities. Each side has 3 bedrooms and one bathroom with plenty of original charm; hardwood floors, high ceilings, crown molding, picture rails, skylights and tiled fireplace. Both units have front porches, fenced front yard, private fenced in patios in the back and basements for utilities and storage. Additional features of this duplex are the 4 car shared garage, A/C, landscaped yard and sprinklers. Truly unbeatable location in the heart of the Baker; with a park a block away and shopping, restaurants, movie theater, coffee shops and more nearby. Quick access to Downtown, 1-25, 6th Ave and the Mountains. Both units are similar but not identical in layout and finishes. This property would make a great investment and is being sold "as-is".
Location
State CO
County Denver
Zoning U-RH-2.5
Rooms
Basement Partial, Unfinished
Interior
Interior Features Ceiling Fan(s), Entrance Foyer, High Ceilings
Heating Forced Air
Cooling Central Air
Flooring Wood
Fireplaces Number 1
Fireplaces Type Living Room
Fireplace Y
Appliance Dishwasher, Dryer, Microwave, Range, Refrigerator, Self Cleaning Oven, Washer
Laundry In Unit
Exterior
Exterior Feature Garden, Private Yard
Parking Features Concrete, Oversized
Garage Spaces 4.0
Fence Full
Utilities Available Cable Available, Electricity Connected
Roof Type Rolled/Hot Mop
Total Parking Spaces 4
Garage No
Building
Lot Description Landscaped, Level, Sprinklers In Front
Sewer Public Sewer
Water Public
Level or Stories One
Structure Type Brick, Frame
Schools
Elementary Schools Valverde
Middle Schools West Leadership
High Schools West
School District Denver 1
Others
Senior Community No
Ownership Estate
Acceptable Financing Cash, Conventional, FHA, VA Loan
Listing Terms Cash, Conventional, FHA, VA Loan
Special Listing Condition None
Read Less
Want to know what your home might be worth? Contact us for a FREE valuation!

Our team is ready to help you sell your home for the highest possible price ASAP

© 2024 METROLIST, INC., DBA RECOLORADO® – All Rights Reserved
6455 S. Yosemite St., Suite 500 Greenwood Village, CO 80111 USA
Bought with LIV Sotheby's International Realty





