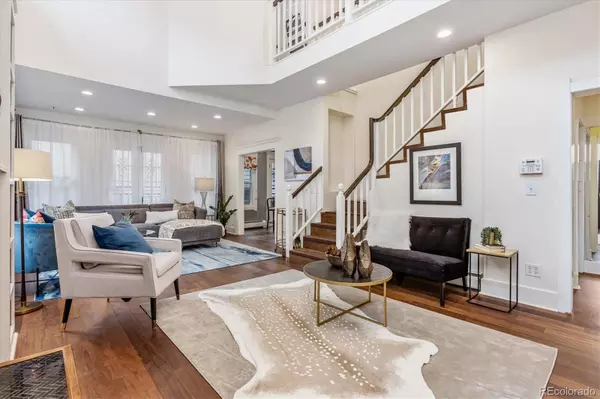$1,087,500
$1,200,000
9.4%For more information regarding the value of a property, please contact us for a free consultation.
75 Albion ST Denver, CO 80220
6 Beds
4 Baths
3,810 SqFt
Key Details
Sold Price $1,087,500
Property Type Single Family Home
Sub Type Single Family Residence
Listing Status Sold
Purchase Type For Sale
Square Footage 3,810 sqft
Price per Sqft $285
Subdivision Hilltop
MLS Listing ID 7730746
Sold Date 03/31/23
Style Traditional
Bedrooms 6
Full Baths 3
Half Baths 1
HOA Y/N No
Originating Board recolorado
Year Built 1923
Annual Tax Amount $5,645
Tax Year 2021
Lot Size 5,662 Sqft
Acres 0.13
Property Description
*OPEN HOUSE SATURDAY, OCTOBER 8TH 1-3 and SUNDAY OCTOBER 9TH 1-4*
Move right in to this Hilltop classic, featuring brand new hardwood floors and carpet, a remodeled kitchen, and a commanding view of Mount Evans from the master bedroom! Spread out on the frontyard patio and lawn to enjoy fall evenings, and be sure to look behind the garage - you can gain another 12 feet for more grass in the backyard by pushing the garage back. Main floor features a spacious living room, roomy kitchen, a breakfast nook, two bedrooms (or office!), and a full bath. Master bedroom with walk-in closet is upstairs along with two more bedrooms. Lots of space in the basement - rec room, another bedroom, laundry, and multiple storage rooms. Feeding into highly sought after Steck Elementary, and just minutes from all of Cherry Creek's finest restaurants and retail, all for a very cheap price/square foot in Hilltop - come see it today!
Location
State CO
County Denver
Zoning E-SU-D
Rooms
Basement Full
Main Level Bedrooms 2
Interior
Interior Features Breakfast Nook, Eat-in Kitchen, Walk-In Closet(s)
Heating Hot Water, Natural Gas
Cooling Other
Flooring Carpet, Wood
Fireplaces Number 2
Fireplaces Type Gas
Fireplace Y
Appliance Dishwasher, Disposal, Dryer, Microwave, Range, Refrigerator, Washer
Exterior
Exterior Feature Garden, Private Yard
Garage Spaces 2.0
Roof Type Composition
Total Parking Spaces 2
Garage No
Building
Lot Description Level
Story Two
Sewer Public Sewer
Level or Stories Two
Structure Type Stucco
Schools
Elementary Schools Steck
Middle Schools Hill
High Schools George Washington
School District Denver 1
Others
Senior Community No
Ownership Individual
Acceptable Financing 1031 Exchange, Cash, Conventional, FHA, Other
Listing Terms 1031 Exchange, Cash, Conventional, FHA, Other
Special Listing Condition None
Read Less
Want to know what your home might be worth? Contact us for a FREE valuation!

Our team is ready to help you sell your home for the highest possible price ASAP

© 2024 METROLIST, INC., DBA RECOLORADO® – All Rights Reserved
6455 S. Yosemite St., Suite 500 Greenwood Village, CO 80111 USA
Bought with Corcoran Perry & Co.






