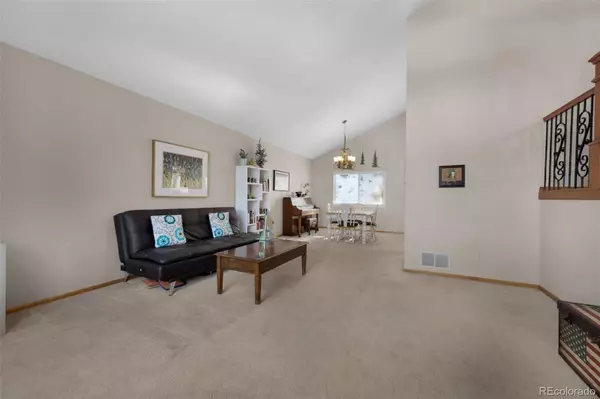$650,000
$650,000
For more information regarding the value of a property, please contact us for a free consultation.
7305 Timbergrove PL Colorado Springs, CO 80919
4 Beds
4 Baths
2,864 SqFt
Key Details
Sold Price $650,000
Property Type Single Family Home
Sub Type Single Family Residence
Listing Status Sold
Purchase Type For Sale
Square Footage 2,864 sqft
Price per Sqft $226
Subdivision Mount Woodmen Estates
MLS Listing ID 3236091
Sold Date 03/30/23
Bedrooms 4
Full Baths 3
Half Baths 1
HOA Y/N No
Originating Board recolorado
Year Built 1989
Annual Tax Amount $2,337
Tax Year 2021
Lot Size 0.590 Acres
Acres 0.59
Property Description
Welcome to this desirable Mount Woodmen Estates gem located on a private wooded cul-de-sac lot with both mountain and city views! This rare-to-find home offers a great open floor plan with both formal and informal living spaces and an abundance of natural light. Chef-worthy kitchen boasts ample warm wood cabinetry for all your kitchen essentials, stainless steel appliances including a desirable gas range, sleek granite countertops, and a peninsula island for additional seating. The sliding door off the family room opens to an expansive private deck surrounded by many pine trees offering a peaceful retreat to relax or entertain. Three generous-sized bedrooms are found upstairs, including the luxurious primary retreat with a cozy gas-burning fireplace, 5-piece en-suite bath with stylish new tile floors and new vanity, and a private balcony that leads to the upper part of the backyard with a secluded sitting area to watch frequent wildlife guests. An additional bedroom and full bath are found in the finished basement and there is additional unfinished space to use for storage, a home gym, or finish off for more living space. New custom wood shed built in 2021, gas lines replaced in both fireplaces in 2021, and new water heater in 2021. The incredible home has a mountain/private vibe yet just minutes to shops, restaurants, schools, I-25 and Ute Valley Park – a popular spot with unique trails for hiking, mountain biking and dog walking.
Location
State CO
County El Paso
Zoning PUD HS
Rooms
Basement Crawl Space, Finished, Full, Unfinished
Interior
Interior Features Ceiling Fan(s), Granite Counters, Open Floorplan, Radon Mitigation System, Smart Thermostat, Smoke Free, Vaulted Ceiling(s), Walk-In Closet(s)
Heating Forced Air, Natural Gas
Cooling Central Air
Flooring Carpet, Laminate, Wood
Fireplaces Number 2
Fireplaces Type Bedroom, Family Room, Gas, Gas Log
Fireplace Y
Appliance Convection Oven, Dishwasher, Disposal, Dryer, Gas Water Heater, Humidifier, Microwave, Refrigerator, Washer, Water Purifier
Exterior
Exterior Feature Balcony, Dog Run, Fire Pit, Rain Gutters, Water Feature
Garage Concrete
Garage Spaces 2.0
Fence Partial
Utilities Available Cable Available, Electricity Connected, Internet Access (Wired), Natural Gas Connected, Phone Available
Roof Type Composition
Parking Type Concrete
Total Parking Spaces 2
Garage Yes
Building
Lot Description Cul-De-Sac, Mountainous
Story Two
Sewer Public Sewer
Water Public
Level or Stories Two
Structure Type Cedar, Frame
Schools
Elementary Schools Foothills
Middle Schools Eagleview
High Schools Air Academy
School District Academy 20
Others
Senior Community No
Ownership Individual
Acceptable Financing Cash, Conventional, FHA, VA Loan
Listing Terms Cash, Conventional, FHA, VA Loan
Special Listing Condition None
Pets Description Yes
Read Less
Want to know what your home might be worth? Contact us for a FREE valuation!

Our team is ready to help you sell your home for the highest possible price ASAP

© 2024 METROLIST, INC., DBA RECOLORADO® – All Rights Reserved
6455 S. Yosemite St., Suite 500 Greenwood Village, CO 80111 USA
Bought with eXp Realty, LLC






