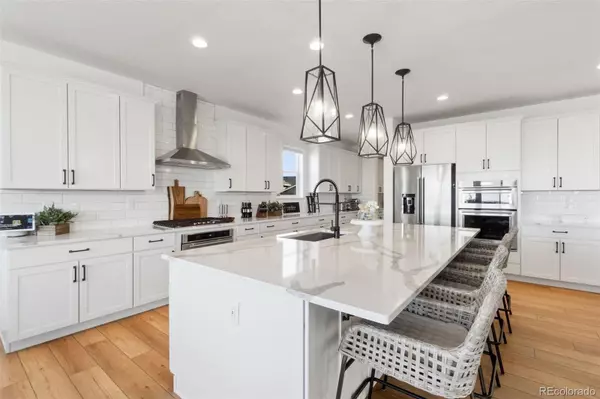$1,426,000
$1,395,000
2.2%For more information regarding the value of a property, please contact us for a free consultation.
6659 Kenzie CIR Castle Pines, CO 80108
7 Beds
6 Baths
5,666 SqFt
Key Details
Sold Price $1,426,000
Property Type Single Family Home
Sub Type Single Family Residence
Listing Status Sold
Purchase Type For Sale
Square Footage 5,666 sqft
Price per Sqft $251
Subdivision Skyline Ridge
MLS Listing ID 5878879
Sold Date 03/27/23
Bedrooms 7
Full Baths 3
Half Baths 1
Three Quarter Bath 2
HOA Y/N No
Abv Grd Liv Area 4,113
Originating Board recolorado
Year Built 2021
Annual Tax Amount $4,630
Tax Year 2021
Lot Size 0.270 Acres
Acres 0.27
Property Description
This rare, 7-bedroom, 5.5-bath home on a corner lot features upgrades and custom additions throughout, with panoramic views from the mountains to plains across throughout. Walking into the home provides your first glimpse of the expansive views through 12' x 8' sliding glass doors off the living room that leads to a covered deck. The main floor also boasts an extra-large kitchen with KitchenAid appliances; walk-in pantry, butler's pantry; large breakfast nook; dining room with floor-to-ceiling wainscoting across each wall; private study with built-in desk, cabinets, and shelves; mudroom with custom cabinets; and a half bath. The second floor offers 5 bedrooms and 4 bathrooms (3 ensuites and 1 jack and jill), including a master suite with a custom shiplap tray ceiling and dual shower heads in the large master bath. Black Moen bath fixtures, quartz countertops, and numerous closets are found throughout all levels of the home. The finished, walk-out basement offers ample room to play and stay, with two bedrooms (one being used as a media room) and another bath, wet bar, and large recreation room. Walk out from the finished basement into your backyard and the beautiful Colorado outdoors - over 24 trees creates a private-feeling retreat, with an expanded stamped concrete patio featuring a fire pit, outdoor stone bar and large built-in grill. A 3-car garage with extra storage space and south-facing driveway top off this incredible home. Not to mention, being conveniently located to parks, schools, shops, and restaurants.
Location
State CO
County Douglas
Rooms
Basement Finished, Full, Sump Pump, Walk-Out Access
Interior
Interior Features Built-in Features, Eat-in Kitchen, Entrance Foyer, High Ceilings, In-Law Floor Plan, Jack & Jill Bathroom, Kitchen Island, Open Floorplan, Pantry, Quartz Counters, Smoke Free, Walk-In Closet(s), Wet Bar
Heating Forced Air
Cooling Central Air
Flooring Carpet, Tile, Vinyl
Fireplaces Type Family Room
Fireplace N
Appliance Bar Fridge, Convection Oven, Dishwasher, Disposal, Dryer, Microwave, Oven, Range Hood, Refrigerator, Self Cleaning Oven, Sump Pump, Tankless Water Heater, Washer
Exterior
Exterior Feature Barbecue, Fire Pit
Garage Spaces 3.0
View Mountain(s), Plains
Roof Type Composition
Total Parking Spaces 3
Garage Yes
Building
Lot Description Landscaped, Many Trees, Open Space, Sprinklers In Front, Sprinklers In Rear
Sewer Public Sewer
Water Public
Level or Stories Two
Structure Type Stone, Vinyl Siding
Schools
Elementary Schools Buffalo Ridge
Middle Schools Rocky Heights
High Schools Rock Canyon
School District Douglas Re-1
Others
Senior Community No
Ownership Individual
Acceptable Financing Cash, Conventional, Jumbo, Other
Listing Terms Cash, Conventional, Jumbo, Other
Special Listing Condition None
Read Less
Want to know what your home might be worth? Contact us for a FREE valuation!

Our team is ready to help you sell your home for the highest possible price ASAP

© 2025 METROLIST, INC., DBA RECOLORADO® – All Rights Reserved
6455 S. Yosemite St., Suite 500 Greenwood Village, CO 80111 USA
Bought with Keller Williams DTC





