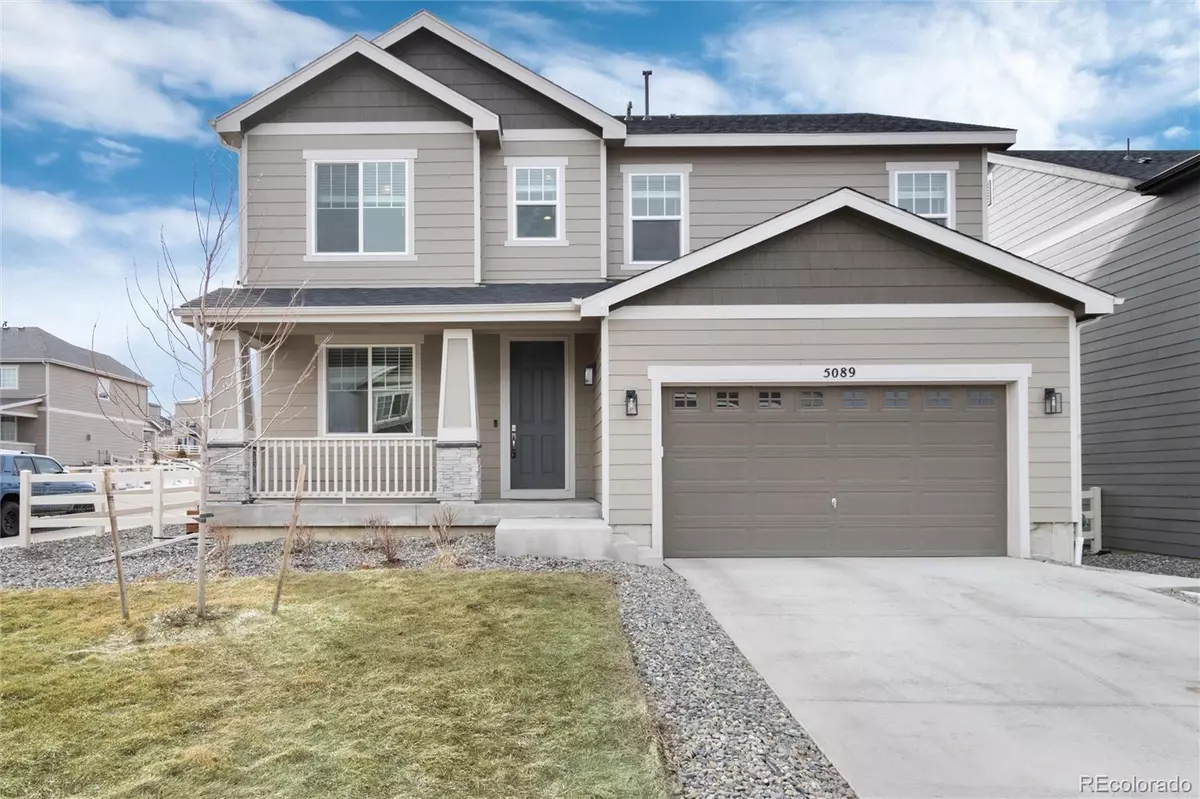$720,000
$699,900
2.9%For more information regarding the value of a property, please contact us for a free consultation.
5089 Ditmars LN Castle Rock, CO 80104
5 Beds
4 Baths
3,881 SqFt
Key Details
Sold Price $720,000
Property Type Single Family Home
Sub Type Single Family Residence
Listing Status Sold
Purchase Type For Sale
Square Footage 3,881 sqft
Price per Sqft $185
Subdivision Crystal Valley
MLS Listing ID 4106088
Sold Date 03/27/23
Style Contemporary
Bedrooms 5
Full Baths 2
Half Baths 1
Three Quarter Bath 1
Condo Fees $85
HOA Fees $85/mo
HOA Y/N Yes
Originating Board recolorado
Year Built 2020
Annual Tax Amount $4,338
Tax Year 2021
Lot Size 6,534 Sqft
Acres 0.15
Property Description
***OVER $144,400 IN ON SITE OPTIONS, HOME GALLEY SELECTIONS AND LOT PREMIUM***Priced to Sell, Don’t wait for a new build. This 2 year old Hemingway Invites Owners to Enjoy a Two Story Home with Thoughtfully Designed Spaces and Top of the Line Upgrades on a Corner Lot Backing to a Park! Step into this Beautiful Home and you are Welcomed with a Large Foyer. and an Adorable office. Continuing to the back of the home there is a Large Great Room with Views of the Park. With the Stunning Open Floor Concept, you can proceed into a Gourmet Kitchen. The Island is Enormous. Both the Cabinets and the Granite Countertops are Upgrades. The Kitchen also Features Gas Stove, Convection Oven and Upgraded Stainless Steel Appliances. There is a Large Pantry and Coat Closet at the Garage Entry. Beautiful LVP Flooring Throughout the Main Floor! Up the Stairs features a large Loft! The Luxurious Primary Suite has a Large Beautifully Designed 5 Piece Bath, Double Vanity, Upgraded Shower and Bathtub, and a Large Walk-in Closet Full of Custom Built-Ins. Additionally There are 3 Secondary Bedrooms upstairs along with Full Bath and Laundry Room. The Basement is finished with a Bedroom Bath, and Large Bonus Living Area. The Back Yard is Fully Professionally Landscaped ($14,000) with Terraced Steps off the Patio and Twin Raised Garden Beds.
Location
State CO
County Douglas
Rooms
Basement Finished, Full, Sump Pump
Interior
Interior Features Entrance Foyer, Five Piece Bath, Granite Counters, Kitchen Island, Open Floorplan, Pantry, Primary Suite, Smart Thermostat, Smoke Free, Solid Surface Counters, Walk-In Closet(s)
Heating Forced Air
Cooling Central Air
Flooring Carpet, Laminate, Tile
Fireplaces Number 1
Fireplaces Type Great Room
Fireplace Y
Appliance Convection Oven, Cooktop, Dishwasher, Disposal, Dryer, Gas Water Heater, Microwave, Oven, Range, Range Hood, Refrigerator, Self Cleaning Oven, Smart Appliances, Sump Pump, Washer
Exterior
Exterior Feature Garden, Private Yard
Garage Concrete
Garage Spaces 2.0
Fence Partial
Utilities Available Cable Available, Electricity Connected, Natural Gas Connected
Roof Type Composition
Parking Type Concrete
Total Parking Spaces 2
Garage Yes
Building
Lot Description Corner Lot
Story Two
Foundation Concrete Perimeter
Sewer Public Sewer
Water Public
Level or Stories Two
Structure Type Cement Siding, Stone
Schools
Elementary Schools South Ridge
Middle Schools Mesa
High Schools Douglas County
School District Douglas Re-1
Others
Senior Community No
Ownership Individual
Acceptable Financing Cash, Conventional, FHA, VA Loan
Listing Terms Cash, Conventional, FHA, VA Loan
Special Listing Condition None
Pets Description Yes
Read Less
Want to know what your home might be worth? Contact us for a FREE valuation!

Our team is ready to help you sell your home for the highest possible price ASAP

© 2024 METROLIST, INC., DBA RECOLORADO® – All Rights Reserved
6455 S. Yosemite St., Suite 500 Greenwood Village, CO 80111 USA
Bought with 8z Real Estate






