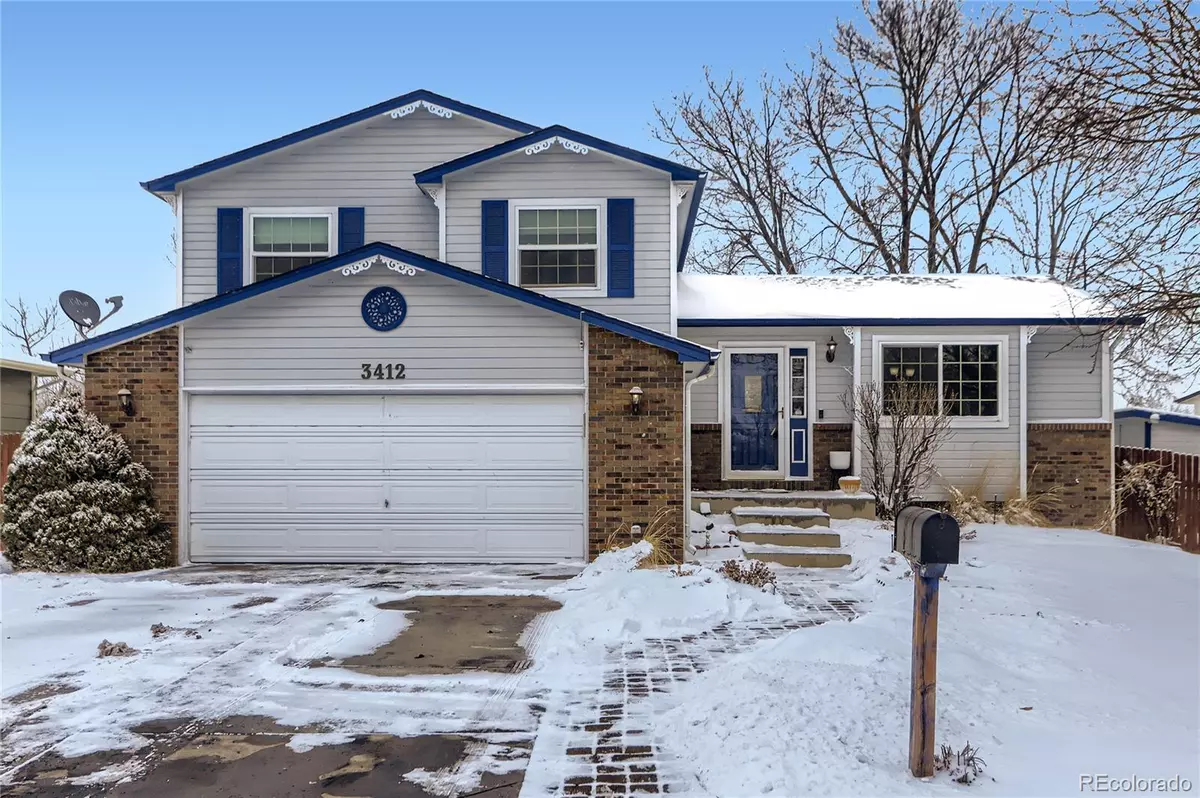$438,500
$428,500
2.3%For more information regarding the value of a property, please contact us for a free consultation.
3412 17th AVE Evans, CO 80620
3 Beds
3 Baths
1,602 SqFt
Key Details
Sold Price $438,500
Property Type Single Family Home
Sub Type Single Family Residence
Listing Status Sold
Purchase Type For Sale
Square Footage 1,602 sqft
Price per Sqft $273
Subdivision Platte Valley
MLS Listing ID 3092100
Sold Date 03/27/23
Bedrooms 3
Half Baths 1
Three Quarter Bath 2
HOA Y/N No
Originating Board recolorado
Year Built 1993
Annual Tax Amount $1,935
Tax Year 2022
Lot Size 7,405 Sqft
Acres 0.17
Property Description
Well-maintained home ready for move-in in the desirable Platte Valley community of Evans! The main level features a sunny living room at the front of the home that leads into the open kitchen and dining areas. The updated kitchen features granite countertops, high-end stainless steel appliances, and abundant cabinetry including a custom-built cabinet. The lower level features an additional living space with a gas fireplace to cozy up next to on cool Colorado evenings and offers walk-out access to the back deck. Upstairs, discover three spacious bedrooms and two bathrooms, including the primary bedroom with a private en-suite bathroom. The finished basement offers even more square footage and hosts a large bonus room with endless potential! Enjoy spending time outside on the gazebo-covered patio, hanging around the slate stone fire pit area, or working in the garden! Two detached storage sheds offer extra storage for all of your Colorado gear. Enjoy everyday convenience in the attached 2-car garage, and the driveway which has an extended gravel area for additional parking! This fantastic location offers quick access to park, schools, shopping, dining, and more!
Location
State CO
County Weld
Rooms
Basement Finished
Interior
Interior Features Ceiling Fan(s), Eat-in Kitchen, Granite Counters, High Ceilings, Kitchen Island, Smart Thermostat, Solid Surface Counters, Vaulted Ceiling(s)
Heating Forced Air, Natural Gas
Cooling Central Air
Flooring Carpet, Laminate, Tile
Fireplaces Number 1
Fireplaces Type Gas, Gas Log, Living Room
Fireplace Y
Appliance Dishwasher, Gas Water Heater, Range, Range Hood, Self Cleaning Oven, Sump Pump
Exterior
Exterior Feature Garden, Lighting, Private Yard, Rain Gutters
Garage Concrete, Driveway-Gravel, Lighted, Smart Garage Door
Garage Spaces 2.0
Utilities Available Cable Available, Electricity Connected, Internet Access (Wired), Natural Gas Available, Phone Available
Roof Type Composition
Parking Type Concrete, Driveway-Gravel, Lighted, Smart Garage Door
Total Parking Spaces 6
Garage Yes
Building
Lot Description Landscaped, Near Public Transit, Sprinklers In Front, Sprinklers In Rear
Story Multi/Split
Sewer Public Sewer
Water Public
Level or Stories Multi/Split
Structure Type Brick, Concrete, Frame, Wood Siding
Schools
Elementary Schools Centennial
Middle Schools Prairie Heights
High Schools Greeley West
School District Greeley 6
Others
Senior Community No
Ownership Individual
Acceptable Financing Cash, Conventional, FHA, VA Loan
Listing Terms Cash, Conventional, FHA, VA Loan
Special Listing Condition None
Read Less
Want to know what your home might be worth? Contact us for a FREE valuation!

Our team is ready to help you sell your home for the highest possible price ASAP

© 2024 METROLIST, INC., DBA RECOLORADO® – All Rights Reserved
6455 S. Yosemite St., Suite 500 Greenwood Village, CO 80111 USA
Bought with Find Colorado Real Estate






