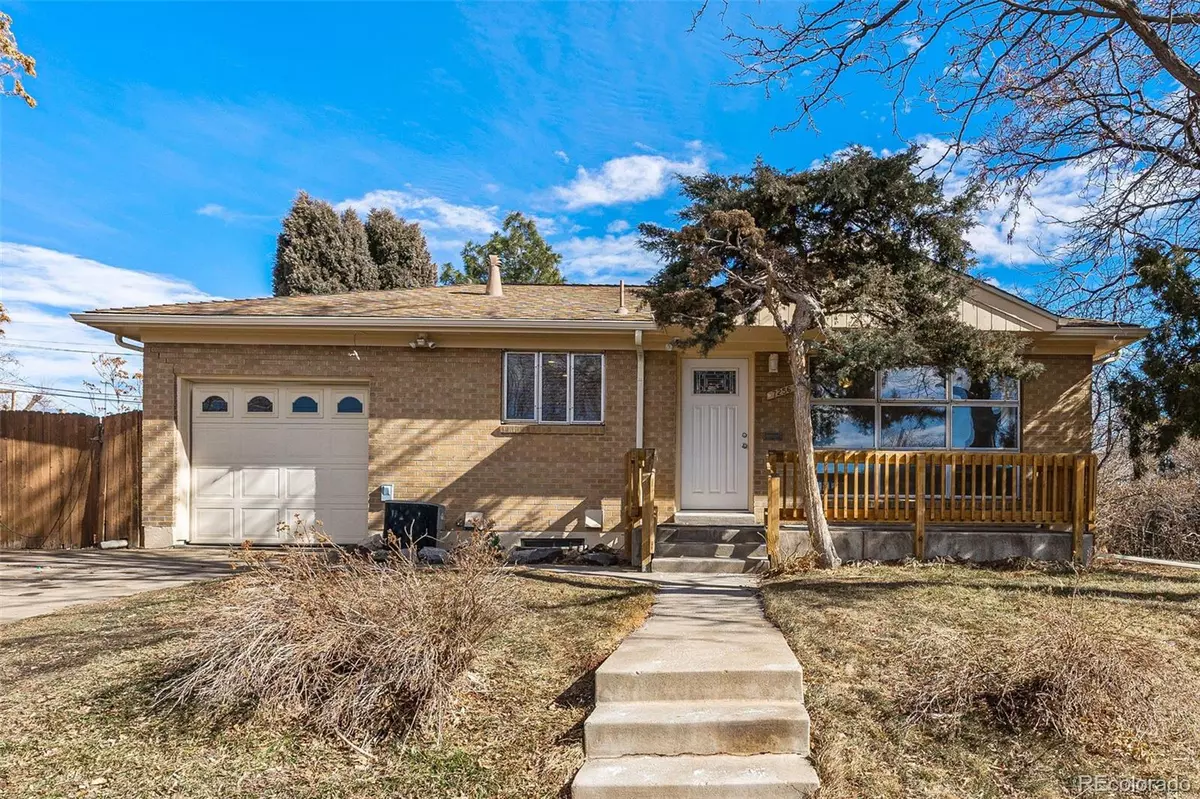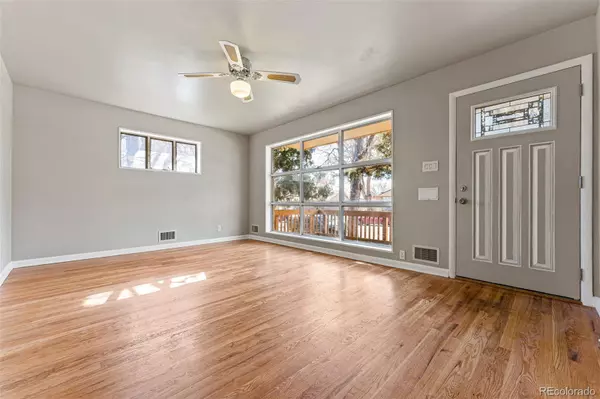$487,000
$485,000
0.4%For more information regarding the value of a property, please contact us for a free consultation.
7256 Mariposa ST Denver, CO 80221
4 Beds
2 Baths
1,809 SqFt
Key Details
Sold Price $487,000
Property Type Single Family Home
Sub Type Single Family Residence
Listing Status Sold
Purchase Type For Sale
Square Footage 1,809 sqft
Price per Sqft $269
Subdivision Perl Mack Manor
MLS Listing ID 6989999
Sold Date 03/17/23
Style Traditional
Bedrooms 4
Full Baths 1
Three Quarter Bath 1
HOA Y/N No
Abv Grd Liv Area 1,004
Originating Board recolorado
Year Built 1958
Annual Tax Amount $2,167
Tax Year 2021
Lot Size 7,840 Sqft
Acres 0.18
Property Description
Don't miss your chance to see this lovingly maintained ranch-style single family home in the desired Perl Mack Manor Neighborhood! The home has a larger lot than most homes in that area, a rare gem in Denver! There is a sprinkler system for the front lawn, 1 RV parking space to the left of the home, and a shed in backyard!
Enter through the home's new front door into a living room with large windows facing a quiet street for a cozy living space! The original, recently refinished solid hardwood floors show off the home's charm. Down the hall, you'll find the primary and secondary bedrooms. An updated bathroom features beautiful quartz countertops, marble style shower tile, and a fresh coat of paint. A quaint kitchen features granite countertops, hickory cabinetry, recessed lighting, and a cute breakfast nook! Head down to the basement where you'll find a space large enough for a secondary living room that leads into an open space with fabulous parquet flooring, perfect for a home office, play room, or gym! The basement also features a bathroom with a standing shower, a 4th bedroom, and the utility room! The home also features an attached 1 car garage, 4 hardwired smoke detectors, galvanized pipe has been replaced by copper, and a sunroom is not included in the square footage to use as you'd like!
The community is conveniently located; Minutes to 36 for a quick trip to Boulder. Shops, Twin Lakes Park, and restaurants are all 1/2 mile away. Skyline Vista Park, both a VASA gym and Westminster Swim and Fitness Center, schools, Sherrelwood Park, and dog parks all are within a mile distance to the home. Downtown Denver is a short 16 minute commute, and you're 5 minutes to the Westminster train station. There's so much this home offers- Book your tour now!
Location
State CO
County Adams
Zoning R-1-C
Rooms
Basement Finished
Main Level Bedrooms 3
Interior
Interior Features Breakfast Nook, Ceiling Fan(s), Granite Counters, Smoke Free
Heating Forced Air
Cooling Central Air
Flooring Carpet, Linoleum, Parquet, Tile, Wood
Fireplace N
Appliance Dishwasher, Disposal, Dryer, Microwave, Oven, Range, Refrigerator, Washer
Exterior
Exterior Feature Private Yard
Parking Features Concrete
Garage Spaces 1.0
Fence Full
Utilities Available Electricity Connected
Roof Type Architecural Shingle
Total Parking Spaces 2
Garage Yes
Building
Sewer Public Sewer
Water Public
Level or Stories One
Structure Type Frame
Schools
Elementary Schools F.M. Day
Middle Schools Scott Carpenter
High Schools Westminster
School District Westminster Public Schools
Others
Senior Community No
Ownership Estate
Acceptable Financing Cash, Conventional, FHA, VA Loan
Listing Terms Cash, Conventional, FHA, VA Loan
Special Listing Condition None
Read Less
Want to know what your home might be worth? Contact us for a FREE valuation!

Our team is ready to help you sell your home for the highest possible price ASAP

© 2024 METROLIST, INC., DBA RECOLORADO® – All Rights Reserved
6455 S. Yosemite St., Suite 500 Greenwood Village, CO 80111 USA
Bought with KELLER WILLIAMS AVENUES REALTY





