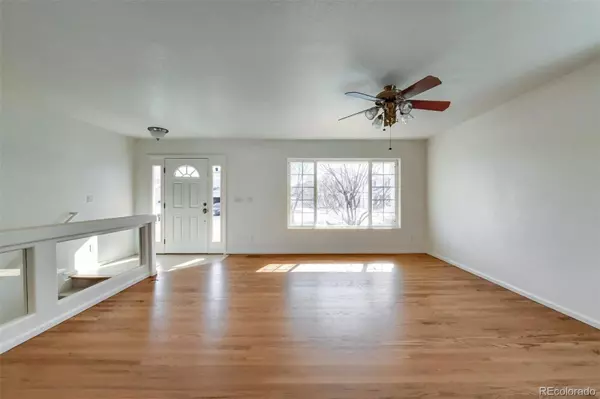$567,000
$579,888
2.2%For more information regarding the value of a property, please contact us for a free consultation.
21443 E 54th PL Denver, CO 80249
2 Beds
3 Baths
3,118 SqFt
Key Details
Sold Price $567,000
Property Type Single Family Home
Sub Type Single Family Residence
Listing Status Sold
Purchase Type For Sale
Square Footage 3,118 sqft
Price per Sqft $181
Subdivision Green Valley Ranch
MLS Listing ID 2086406
Sold Date 03/15/23
Bedrooms 2
Full Baths 3
HOA Y/N No
Originating Board recolorado
Year Built 2005
Annual Tax Amount $2,792
Tax Year 2021
Lot Size 6,098 Sqft
Acres 0.14
Property Description
This charming ranch style brick home is situated on a quiet street and offers 2 bedrooms and 3 bathrooms with 3,330 sqaure feet of finished living space. The spacious living room is perfect for entertaining and opens to the kitchen with plenty of counter space and cabinets for storage. Stainless kitchen appliances and the washer and dryer are included. The fully fenced backyard is perfect for outdoor activities and the 2 car garage provides plenty of storage. This home is perfect for anyone looking for a cozy and comfortable place to work/live/play! The HUGE finished basement has plenty of space for whatever your imagination can come up with! The spacious primary suite has large walk-in closet, five piece bath, and sitting room with gas fireplace! Laundry, an additonal full bedroom and bathroom are all on the main floor. The bustling neighborhood of Green Valley Ranch offers public transit via bus stops and 2 light rail stations. The home is close to shopping, restaurants, schools, and an easy commute to DIA and downtown with quick access to E470 and I70.
Location
State CO
County Denver
Zoning C-MU-20
Rooms
Basement Full
Main Level Bedrooms 2
Interior
Interior Features Breakfast Nook, Built-in Features, Ceiling Fan(s), Eat-in Kitchen, Five Piece Bath, Granite Counters, High Speed Internet, Kitchen Island, Open Floorplan, Primary Suite, Smoke Free, Walk-In Closet(s)
Heating Forced Air
Cooling Central Air
Flooring Carpet, Vinyl
Fireplaces Number 1
Fireplaces Type Gas Log, Primary Bedroom
Fireplace Y
Appliance Dishwasher, Disposal, Dryer, Microwave, Oven, Range, Washer
Laundry In Unit
Exterior
Exterior Feature Lighting, Private Yard, Rain Gutters
Garage Concrete, Finished, Lighted
Garage Spaces 2.0
Fence Full
Utilities Available Cable Available, Electricity Available, Electricity Connected, Internet Access (Wired), Natural Gas Available, Natural Gas Connected, Phone Available
Roof Type Slate
Parking Type Concrete, Finished, Lighted
Total Parking Spaces 2
Garage Yes
Building
Lot Description Cul-De-Sac, Irrigated, Landscaped, Level, Master Planned, Near Public Transit, Sprinklers In Front, Sprinklers In Rear
Story One
Sewer Public Sewer
Level or Stories One
Structure Type Brick, Vinyl Siding
Schools
Elementary Schools Green Valley
Middle Schools Dsst: Green Valley Ranch
High Schools Dsst: Green Valley Ranch
School District Denver 1
Others
Senior Community No
Ownership Individual
Acceptable Financing 1031 Exchange, Cash, FHA, VA Loan
Listing Terms 1031 Exchange, Cash, FHA, VA Loan
Special Listing Condition None
Read Less
Want to know what your home might be worth? Contact us for a FREE valuation!

Our team is ready to help you sell your home for the highest possible price ASAP

© 2024 METROLIST, INC., DBA RECOLORADO® – All Rights Reserved
6455 S. Yosemite St., Suite 500 Greenwood Village, CO 80111 USA
Bought with LIV Sotheby's International Realty






