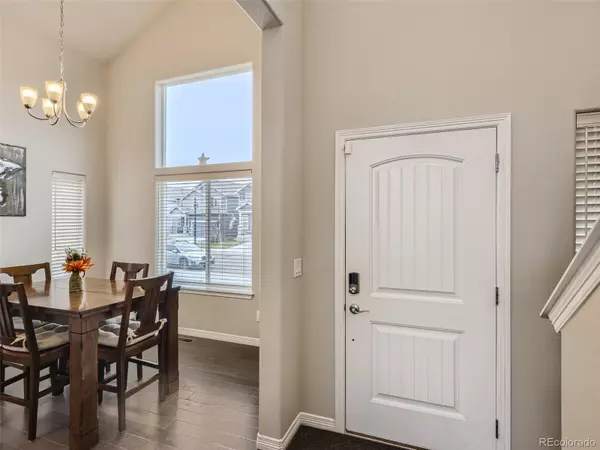$473,350
$499,999
5.3%For more information regarding the value of a property, please contact us for a free consultation.
6923 Winnicut DR Colorado Springs, CO 80925
4 Beds
4 Baths
2,602 SqFt
Key Details
Sold Price $473,350
Property Type Single Family Home
Sub Type Single Family Residence
Listing Status Sold
Purchase Type For Sale
Square Footage 2,602 sqft
Price per Sqft $181
Subdivision Creekside At Lorson Ranch
MLS Listing ID 3899980
Sold Date 03/08/23
Style Contemporary
Bedrooms 4
Full Baths 3
Half Baths 1
HOA Y/N No
Originating Board recolorado
Year Built 2020
Annual Tax Amount $4,466
Tax Year 2021
Lot Size 5,227 Sqft
Acres 0.12
Property Description
VA Assumable at 2.250%! Main Floor Primary Bedroom with Full 5-Piece Bath, Finished Basement, Backs to Open Space!
Lorson Ranch is located in which they have certain covenants, rules and regulation in order to maintain the integrity of the community but there are NO HOA dues. Reference the Association section for additional details.
Built in 2020 this 4-bedroom, 4 bath home features a finished basement complete with a full bath, bedroom, game area and large egress windows. The main level primary bedroom has a five-piece bath with granite counters, dual sinks, a walk-in shower with floor to ceiling tile work and a large walk-in closet. Ceramic tile entry, baths, and laundry. Hardwood floors in kitchen and dining with island, pantry.
Builder upgraded trim include windowsills, upgraded lighting including ceiling fans in great room & master + recessed can lighting in kitchen, ceramic tile bath/shower surrounds (not plastic slide-in), lever doorknobs, Decorator light switches, and too many other standard features to list.
The fully fenced, private backyard overlooks the open space with a creek and walking trail that meanders through the community.
Conveniently located near Fort Carson Army Base, Schriever and Peterson Space Force Bases. Sellers are motivated make them an offer
Location
State CO
County El Paso
Zoning PUD
Rooms
Basement Finished
Main Level Bedrooms 1
Interior
Interior Features Ceiling Fan(s), Five Piece Bath, Granite Counters, High Ceilings, Jack & Jill Bathroom, Open Floorplan, Smoke Free, Vaulted Ceiling(s)
Heating Forced Air
Cooling Central Air
Flooring Carpet, Laminate, Tile
Fireplace N
Appliance Dishwasher, Disposal, Microwave, Oven, Range, Refrigerator, Self Cleaning Oven, Water Purifier
Exterior
Exterior Feature Private Yard, Rain Gutters
Garage Concrete
Garage Spaces 2.0
Fence Full
Utilities Available Cable Available, Electricity Connected, Internet Access (Wired)
View Meadow
Roof Type Composition
Parking Type Concrete
Total Parking Spaces 2
Garage Yes
Building
Lot Description Borders Public Land, Corner Lot, Greenbelt, Landscaped, Level, Near Public Transit, Sprinklers In Front, Sprinklers In Rear
Story Two
Sewer Public Sewer
Water Public
Level or Stories Two
Structure Type Frame, Wood Siding
Schools
Elementary Schools Widefield
Middle Schools Grand Mountain
High Schools Mesa Ridge
School District Widefield 3
Others
Senior Community No
Ownership Individual
Acceptable Financing 1031 Exchange, Cash, Conventional, FHA, VA Loan
Listing Terms 1031 Exchange, Cash, Conventional, FHA, VA Loan
Special Listing Condition None
Pets Description Cats OK, Dogs OK
Read Less
Want to know what your home might be worth? Contact us for a FREE valuation!

Our team is ready to help you sell your home for the highest possible price ASAP

© 2024 METROLIST, INC., DBA RECOLORADO® – All Rights Reserved
6455 S. Yosemite St., Suite 500 Greenwood Village, CO 80111 USA
Bought with NON MLS PARTICIPANT






