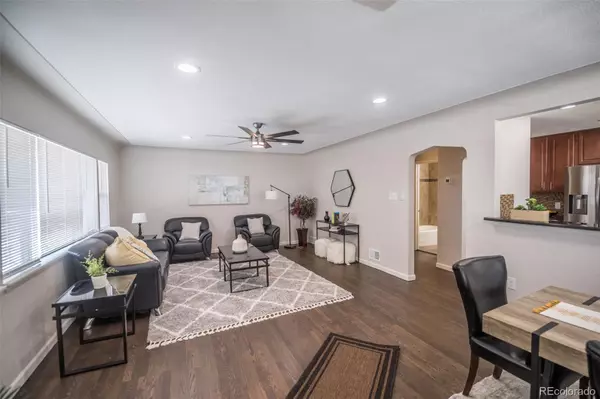$665,000
$679,973
2.2%For more information regarding the value of a property, please contact us for a free consultation.
3425 S Dahlia ST Denver, CO 80222
4 Beds
2 Baths
2,302 SqFt
Key Details
Sold Price $665,000
Property Type Single Family Home
Sub Type Single Family Residence
Listing Status Sold
Purchase Type For Sale
Square Footage 2,302 sqft
Price per Sqft $288
Subdivision University Place
MLS Listing ID 2323007
Sold Date 03/03/23
Bedrooms 4
Full Baths 2
HOA Y/N No
Originating Board recolorado
Year Built 1955
Annual Tax Amount $2,863
Tax Year 2021
Lot Size 6,098 Sqft
Acres 0.14
Property Description
Your amazing ranch style home in the University Place neighborhood is here! Location is key! Located about a mile from I-25, and within walking distance to stores and Starbucks! As you pull up you'll notice the lovely front deck to enjoy the sunshine! Step inside and find newly refinished hardwood floors and new interior paint! An inviting living room and dining room greet you with the kitchen straight ahead or the bedrooms to your left. The kitchen... WOW! Beautiful granite countertops, newer cabinets, and the stainless steel appliances are all included. Down the hall you'll find a fairly recent updated 4 piece bathroom, and 2 bedrooms. The basement is finished and offers a ton of living space. Nice sized family room, 2 bedrooms, a HUGE laundry/storage room and a bathroom all on this level. The backyard is well taken care of with plenty of options for spring planting! Nice detached garage with alleyway access and a separate gate to pull a trailer or your toys into the back yard. This home is full of updates, boasts a great location and is ready for many years of memories. Show today!
Location
State CO
County Denver
Zoning E-SU-DX
Rooms
Basement Full
Main Level Bedrooms 2
Interior
Interior Features Granite Counters
Heating Forced Air, Natural Gas
Cooling Central Air
Flooring Carpet, Tile, Wood
Fireplace N
Appliance Dishwasher, Disposal, Range, Refrigerator
Laundry In Unit
Exterior
Exterior Feature Private Yard
Garage Concrete
Garage Spaces 2.0
Fence Full
Utilities Available Electricity Available, Electricity Connected, Natural Gas Available, Natural Gas Connected
Roof Type Composition
Parking Type Concrete
Total Parking Spaces 2
Garage No
Building
Story One
Sewer Public Sewer
Water Public
Level or Stories One
Structure Type Wood Siding
Schools
Elementary Schools Bradley
Middle Schools Hamilton
High Schools Thomas Jefferson
School District Denver 1
Others
Senior Community No
Ownership Corporation/Trust
Acceptable Financing Cash, Conventional, FHA, VA Loan
Listing Terms Cash, Conventional, FHA, VA Loan
Special Listing Condition None
Read Less
Want to know what your home might be worth? Contact us for a FREE valuation!

Our team is ready to help you sell your home for the highest possible price ASAP

© 2024 METROLIST, INC., DBA RECOLORADO® – All Rights Reserved
6455 S. Yosemite St., Suite 500 Greenwood Village, CO 80111 USA
Bought with Compass - Denver






