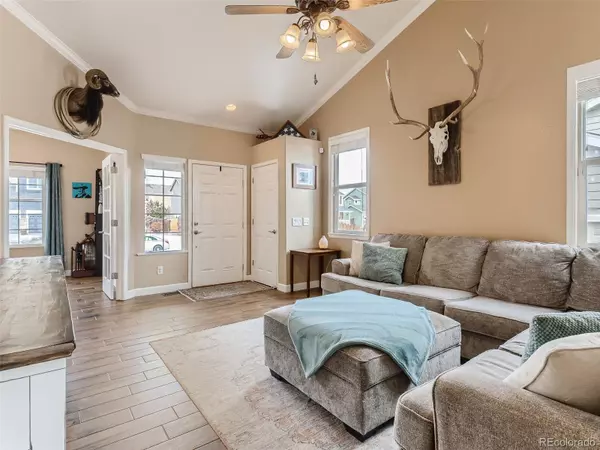$480,000
$485,000
1.0%For more information regarding the value of a property, please contact us for a free consultation.
12237 St Annes RD Peyton, CO 80831
5 Beds
3 Baths
2,526 SqFt
Key Details
Sold Price $480,000
Property Type Single Family Home
Sub Type Single Family Residence
Listing Status Sold
Purchase Type For Sale
Square Footage 2,526 sqft
Price per Sqft $190
Subdivision Woodmen Hills Country Club Addition
MLS Listing ID 4649803
Sold Date 02/28/23
Style Traditional
Bedrooms 5
Full Baths 3
Condo Fees $100
HOA Fees $8/ann
HOA Y/N Yes
Originating Board recolorado
Year Built 2005
Annual Tax Amount $1,790
Tax Year 2021
Lot Size 7,840 Sqft
Acres 0.18
Property Description
Putting money down? This might be the deal of the century! Assume the current 2.375% VA loan (Must qualify per VA guidelines, have enough VA entitlement, Produce a release of liability, and put over $100k down to cover the difference). Current owners will need a lease back until May 31st, 2023. This beautiful Ranch style home has been loved. The current owners have added some great upgrades and made replacements within their 3 years in this house. Including a new 18x12 deck, level 4 hail shingle roof, and a newly painted exterior. Inside, the upstairs carpet has been replaced along with the baseboards. Other upgrades include new wood plank tile, a whole house humidifier, and many other great small upgrades throughout the house! House includes a washer/dryer, refrigerator, giant kids playset, wood mantle in the living room, hardwired electric heater in the garage, cement columns poured for the shed, fenced dog run, and sprinklers in both the front and back yard.
Woodmen Hills HOA includes access to 2 recreation centers, an indoor basketball court, 2 weight rooms, 2 cardio rooms, 4 pickleball courts, 4 parks, an indoor and outdoor pool, a tennis court, and a BMX course. Also includes recreation programs for soccer, T-ball, basketball, and flag football for kids. The recreation center offers pictures with Santa, Daddy-Daughter dances, and has weekly Food Truck vendors.
This home is located within walking distance of Antlers Creek Golf Course (No membership required). The area is rapidly growing and has added new restaurants and retail stores including Dutch Bros, Chipotle, Panda Express, and is slated for a new King Soopers. The House is located roughly 20 minutes from Peterson AFB/SFB, 20 minutes from Schriever AFB/SFB, and 30 minutes from USAFA.
Location
State CO
County El Paso
Zoning PUD
Rooms
Basement Bath/Stubbed, Finished, Full, Interior Entry, Sump Pump, Walk-Out Access
Main Level Bedrooms 3
Interior
Interior Features Ceiling Fan(s), Eat-in Kitchen, Granite Counters, High Ceilings, High Speed Internet, Pantry, Smart Thermostat, Smoke Free, Vaulted Ceiling(s), Walk-In Closet(s)
Heating Forced Air
Cooling Central Air
Flooring Carpet, Concrete, Tile
Fireplace N
Appliance Convection Oven, Dishwasher, Disposal, Dryer, Gas Water Heater, Humidifier, Microwave, Oven, Range, Refrigerator, Self Cleaning Oven, Smart Appliances, Sump Pump, Washer
Exterior
Exterior Feature Dog Run, Garden, Lighting, Playground, Private Yard, Rain Gutters
Garage Concrete, Dry Walled, Exterior Access Door, Finished, Heated Garage, Insulated Garage, Lighted, Storage
Garage Spaces 3.0
Fence Full
Utilities Available Electricity Connected, Internet Access (Wired), Natural Gas Connected, Phone Connected
Roof Type Composition
Parking Type Concrete, Dry Walled, Exterior Access Door, Finished, Heated Garage, Insulated Garage, Lighted, Storage
Total Parking Spaces 3
Garage Yes
Building
Lot Description Landscaped, Master Planned, Sprinklers In Front, Sprinklers In Rear
Story One
Foundation Concrete Perimeter
Sewer Public Sewer
Water Public
Level or Stories One
Structure Type Brick, Frame, Wood Siding
Schools
Elementary Schools Woodmen Hills
Middle Schools Falcon
High Schools Falcon
School District District 49
Others
Senior Community No
Ownership Individual
Acceptable Financing 1031 Exchange, Cash, Conventional, FHA, VA Loan
Listing Terms 1031 Exchange, Cash, Conventional, FHA, VA Loan
Special Listing Condition None
Read Less
Want to know what your home might be worth? Contact us for a FREE valuation!

Our team is ready to help you sell your home for the highest possible price ASAP

© 2024 METROLIST, INC., DBA RECOLORADO® – All Rights Reserved
6455 S. Yosemite St., Suite 500 Greenwood Village, CO 80111 USA
Bought with NON MLS PARTICIPANT






