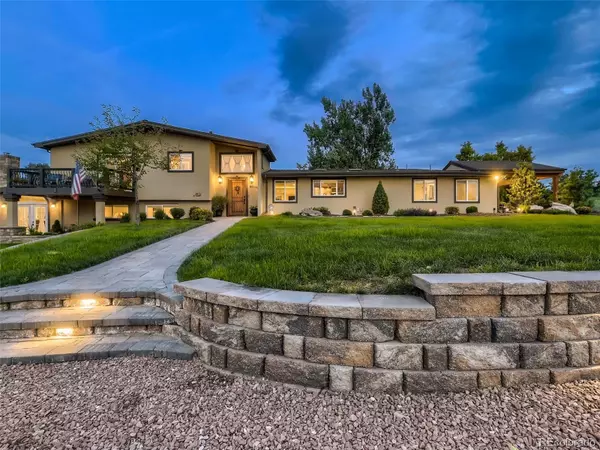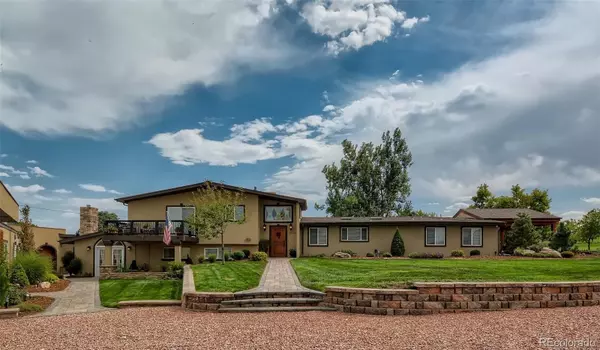$1,295,000
$1,350,000
4.1%For more information regarding the value of a property, please contact us for a free consultation.
3700 S Garrison ST Denver, CO 80235
4 Beds
4 Baths
3,425 SqFt
Key Details
Sold Price $1,295,000
Property Type Single Family Home
Sub Type Single Family Residence
Listing Status Sold
Purchase Type For Sale
Square Footage 3,425 sqft
Price per Sqft $378
Subdivision Larger Tracts
MLS Listing ID 2703669
Sold Date 02/28/23
Bedrooms 4
Full Baths 1
Half Baths 1
Three Quarter Bath 2
HOA Y/N No
Originating Board recolorado
Year Built 1959
Annual Tax Amount $6,011
Tax Year 2021
Lot Size 0.810 Acres
Acres 0.81
Property Description
Beautiful One of a Kind property. Nestled on the 6th Fairway of the Foothills Golf Course is this spectacular oasis. Enjoy country living close in. This beautiful home sits on just less than an acre lot that feels so much bigger. There is a completely remodeled main house and an attached apartment with its own entrance. Inside you will find an inviting foyer that opens to a large kitchen. Off the kitchen is a convenient powder room. Head into the beautiful living room with a gas fireplace perfect for chilly evenings with an open concept attached to the dining room. On the other side of the room is a large family room den area with plenty of space to spread out and watch tv, play games, read or cozy up to the wood burning fireplace. Head outside where you will find a gorgeous covered gable porch and a firepit with views of the golf course and mountains. The first floor also offers a large laundry/mud room and a spacious 3/4 bath. Upstairs is a primary bedroom with its own private balcony. There are two other bedrooms upstairs as well. Downstairs is family room for space to get away and a storage safe room with a steel door and reinforced walls. Adjacent to the main house is a secure door that leads to a private apartment complete with a master bedroom, bathroom, washer and dryer, full kitchen and a family room and wood stove. Perfect as a rental, Air BNB, mother in law space or an amazing master suite. All bathrooms and kitchens have radiant floors and the home is heated with hot water heat, has its own well and a new state of the art green septic system. This property offers approx 5,900 sf of partially finished outbuilding that could be converted into carriage house, rental unit, office space, art studio or green house. So many options. There is 2,143 sf of finished garages (7 in all) including cabinets and epoxy floors. The landscape, patios and views are stunning. Close to Red Rocks, Downtown, I-70 and the airport this home is a must see!!
Location
State CO
County Jefferson
Zoning A-2
Rooms
Basement Crawl Space, Finished, Partial
Interior
Interior Features Ceiling Fan(s), Eat-in Kitchen, Entrance Foyer, Granite Counters, In-Law Floor Plan, Jet Action Tub, Open Floorplan, Smoke Free
Heating Hot Water, Radiant Floor, Wood Stove
Cooling Air Conditioning-Room, Central Air
Flooring Carpet, Tile, Wood
Fireplaces Number 4
Fireplaces Type Bedroom, Family Room, Living Room, Wood Burning Stove
Fireplace Y
Appliance Dishwasher, Disposal, Dryer, Gas Water Heater, Microwave, Oven, Range, Refrigerator, Self Cleaning Oven, Washer
Laundry In Unit
Exterior
Exterior Feature Balcony, Fire Pit, Garden, Lighting, Rain Gutters, Water Feature
Garage Concrete, Driveway-Gravel, Exterior Access Door, Finished, Floor Coating, Insulated Garage, Oversized, Storage
Garage Spaces 7.0
Fence Partial
View Golf Course, Mountain(s)
Roof Type Composition
Parking Type Concrete, Driveway-Gravel, Exterior Access Door, Finished, Floor Coating, Insulated Garage, Oversized, Storage
Total Parking Spaces 7
Garage No
Building
Lot Description Corner Lot, Landscaped, On Golf Course, Secluded, Sprinklers In Front, Sprinklers In Rear
Story Multi/Split
Foundation Slab
Sewer Septic Tank
Water Cistern, Well
Level or Stories Multi/Split
Structure Type Frame, Stucco
Schools
Elementary Schools Westgate
Middle Schools Carmody
High Schools Bear Creek
School District Jefferson County R-1
Others
Senior Community No
Ownership Individual
Acceptable Financing Cash, Conventional, Jumbo, VA Loan
Listing Terms Cash, Conventional, Jumbo, VA Loan
Special Listing Condition None
Read Less
Want to know what your home might be worth? Contact us for a FREE valuation!

Our team is ready to help you sell your home for the highest possible price ASAP

© 2024 METROLIST, INC., DBA RECOLORADO® – All Rights Reserved
6455 S. Yosemite St., Suite 500 Greenwood Village, CO 80111 USA
Bought with Massey Real Estate Group LLC






