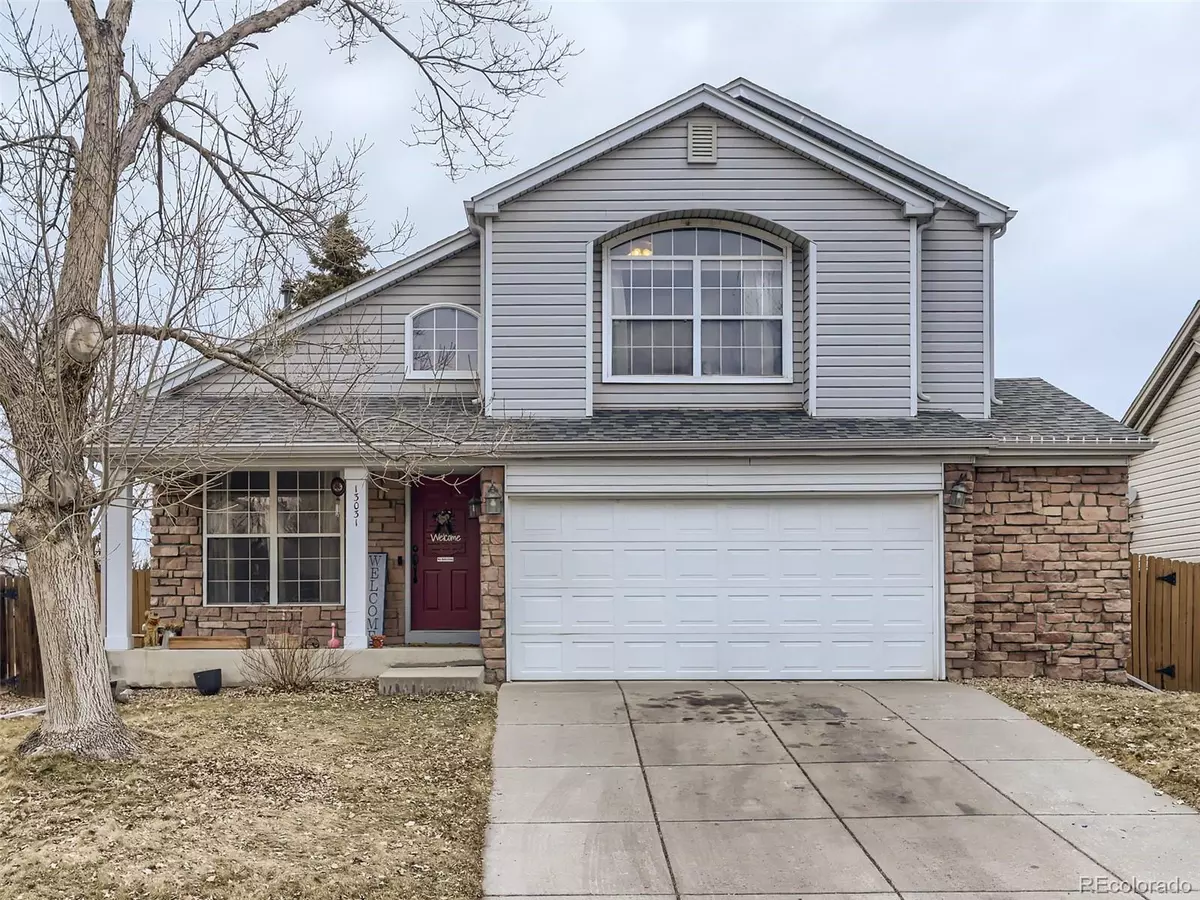$650,000
$650,000
For more information regarding the value of a property, please contact us for a free consultation.
13031 Columbine WAY Thornton, CO 80241
5 Beds
4 Baths
3,123 SqFt
Key Details
Sold Price $650,000
Property Type Single Family Home
Sub Type Single Family Residence
Listing Status Sold
Purchase Type For Sale
Square Footage 3,123 sqft
Price per Sqft $208
Subdivision Signal Creek
MLS Listing ID 5185300
Sold Date 03/01/23
Bedrooms 5
Full Baths 1
Half Baths 1
Three Quarter Bath 2
Condo Fees $500
HOA Fees $41/ann
HOA Y/N Yes
Abv Grd Liv Area 2,093
Originating Board recolorado
Year Built 1995
Annual Tax Amount $3,390
Tax Year 2021
Lot Size 5,227 Sqft
Acres 0.12
Property Description
This is the one you've been looking for! Conveniently located just 25 minutes North of Downtown, this beautifully updated home in the highly sought after Signal Creek neighborhood has it all. Situated on a quiet cul-de-sac backing to a greenbelt, just steps away from trails, parks, and walking distance to the neighborhood pool! Close to shopping (Denver Premier Outlets), restaurants (The Orchard), golf courses, and much more. As you enter the home you're welcomed with vaulted ceilings and lots of natural light that flows into the newly updated kitchen and the main family room. Kitchen remodel and custom bookshelf built-in were completed in 2019. Off the kitchen and family room you'll exit into the backyard and step onto the new deck that spans the entire length of the house, with a gazebo covering one half. Upstairs there are 4 bedrooms, one of which is your sunshine filled master bedroom, with vaulted ceilings, a 5 piece bathroom, and walk-in closet. In the basement is the most recent of updates. Entire basement was finished in summer of 2021. Including a large living area, wet-bar with fridge, and a 5th bedroom with an ensuite bathroom perfect for guests or family members. All major systems updated in the last 2 years (Furnace & AC 2021, water heater 2022)
Location
State CO
County Adams
Rooms
Basement Finished
Interior
Interior Features Eat-in Kitchen, Five Piece Bath, High Ceilings, Kitchen Island, Quartz Counters, Smoke Free, Vaulted Ceiling(s), Walk-In Closet(s), Wet Bar
Heating Forced Air
Cooling Attic Fan, Central Air
Flooring Carpet, Tile, Wood
Fireplaces Number 1
Fireplaces Type Living Room
Fireplace Y
Appliance Bar Fridge, Dishwasher, Disposal, Dryer, Microwave, Oven, Range Hood, Refrigerator, Washer, Water Softener
Exterior
Exterior Feature Dog Run
Garage Spaces 2.0
Fence Full
Roof Type Composition
Total Parking Spaces 2
Garage Yes
Building
Lot Description Cul-De-Sac, Greenbelt, Near Public Transit, Sprinklers In Front, Sprinklers In Rear
Sewer Public Sewer
Water Public
Level or Stories Two
Structure Type Frame
Schools
Elementary Schools Tarver
Middle Schools Century
High Schools Horizon
School District Adams 12 5 Star Schl
Others
Senior Community No
Ownership Agent Owner
Acceptable Financing Cash, Conventional, FHA, VA Loan
Listing Terms Cash, Conventional, FHA, VA Loan
Special Listing Condition None
Read Less
Want to know what your home might be worth? Contact us for a FREE valuation!

Our team is ready to help you sell your home for the highest possible price ASAP

© 2024 METROLIST, INC., DBA RECOLORADO® – All Rights Reserved
6455 S. Yosemite St., Suite 500 Greenwood Village, CO 80111 USA
Bought with WK Real Estate





