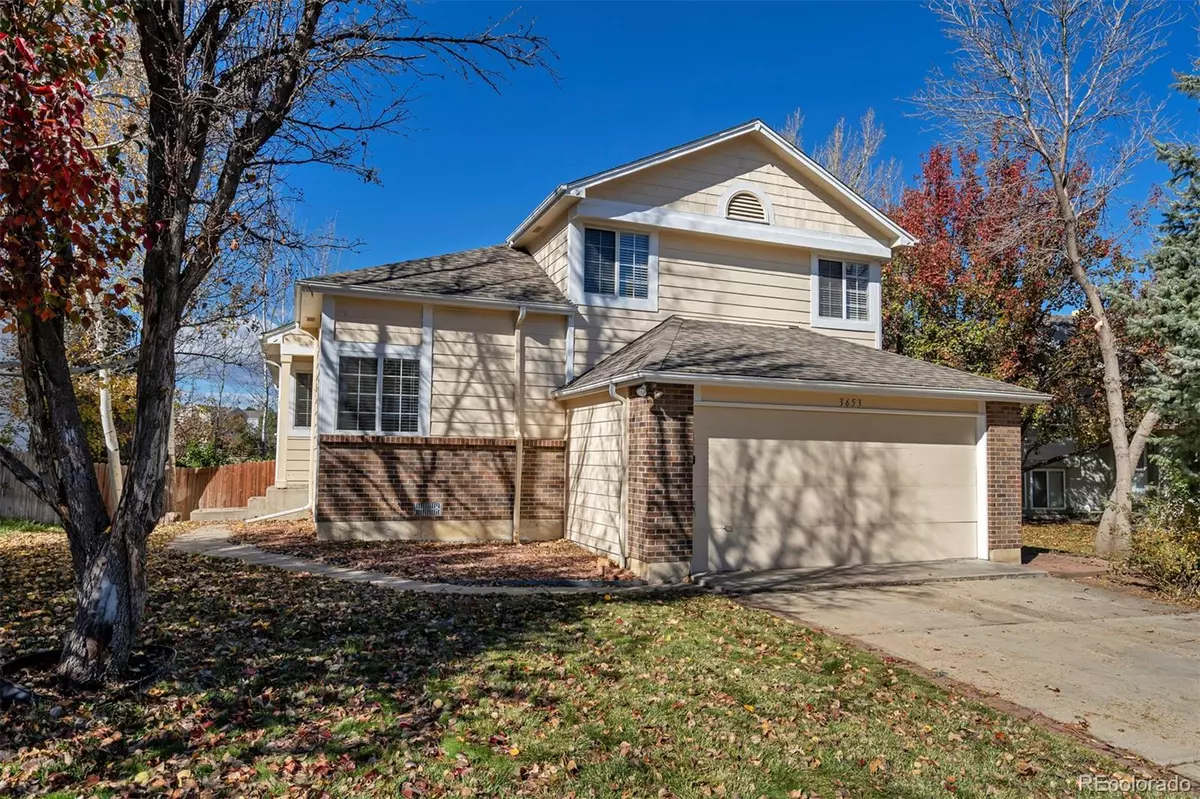$476,100
$469,900
1.3%For more information regarding the value of a property, please contact us for a free consultation.
3653 S Flanders ST Aurora, CO 80013
4 Beds
3 Baths
1,976 SqFt
Key Details
Sold Price $476,100
Property Type Single Family Home
Sub Type Single Family Residence
Listing Status Sold
Purchase Type For Sale
Square Footage 1,976 sqft
Price per Sqft $240
Subdivision Hampden Hills
MLS Listing ID 2148153
Sold Date 02/27/23
Style Contemporary
Bedrooms 4
Full Baths 2
Half Baths 1
HOA Y/N No
Originating Board recolorado
Year Built 1986
Annual Tax Amount $1,828
Tax Year 2021
Lot Size 4,791 Sqft
Acres 0.11
Property Description
This unique open floor plan will make you feel right at home. With a large deck overlooking the grand view of the beautiful meadow behind the house where you can relax, after enjoying time in the sauna downstairs in the walkout basement. The oversized master bedroom with vaulted ceilings and walk-in closet is where you will wake up to a view overlooking this gorgeous meadow. Easy to entertain guests with a unique entry and open floor plan with plenty of seating space. Featuring a formal living or dining area, adjacent to the kitchen is a breakfast nook, and more space for seating in the sunken family room, around the wood burning fireplace, and additional outside entertaining on your spacious elevated deck just off of the kitchen. For your privacy and quite space, an office/den is just off the front entry with corner windows overlooking the front yard and street.
Additionally, the interior has all new custom paint throughout, new driveway & garage floor & 3 new patio doors coming. Walkout basement with hot air sauna with open space view to the west.
Location
State CO
County Arapahoe
Rooms
Basement Crawl Space, Exterior Entry, Finished, Interior Entry, Partial, Walk-Out Access
Interior
Interior Features Breakfast Nook, Ceiling Fan(s), Granite Counters, Open Floorplan, Sauna, Smoke Free, Vaulted Ceiling(s), Walk-In Closet(s)
Heating Forced Air
Cooling Central Air
Flooring Carpet, Tile, Wood
Fireplaces Number 1
Fireplaces Type Family Room, Wood Burning
Fireplace Y
Appliance Dishwasher, Disposal, Gas Water Heater, Microwave, Range, Refrigerator, Self Cleaning Oven
Exterior
Garage Spaces 2.0
Fence Full
Utilities Available Cable Available, Electricity Connected, Internet Access (Wired), Natural Gas Connected, Phone Connected
View Meadow
Roof Type Composition
Total Parking Spaces 2
Garage Yes
Building
Lot Description Near Public Transit, Open Space, Sprinklers In Front, Sprinklers In Rear
Story Tri-Level
Sewer Public Sewer
Water Public
Level or Stories Tri-Level
Structure Type Frame, Wood Siding
Schools
Elementary Schools Sunrise
Middle Schools Horizon
High Schools Eaglecrest
School District Cherry Creek 5
Others
Senior Community No
Ownership Individual
Acceptable Financing 1031 Exchange, Cash, Conventional, FHA, VA Loan
Listing Terms 1031 Exchange, Cash, Conventional, FHA, VA Loan
Special Listing Condition None
Read Less
Want to know what your home might be worth? Contact us for a FREE valuation!

Our team is ready to help you sell your home for the highest possible price ASAP

© 2024 METROLIST, INC., DBA RECOLORADO® – All Rights Reserved
6455 S. Yosemite St., Suite 500 Greenwood Village, CO 80111 USA
Bought with RE/MAX Professionals






