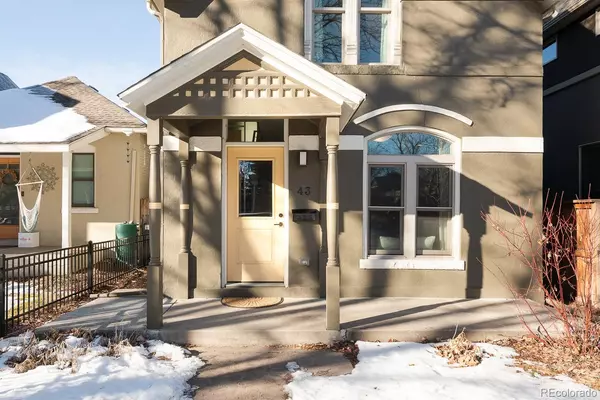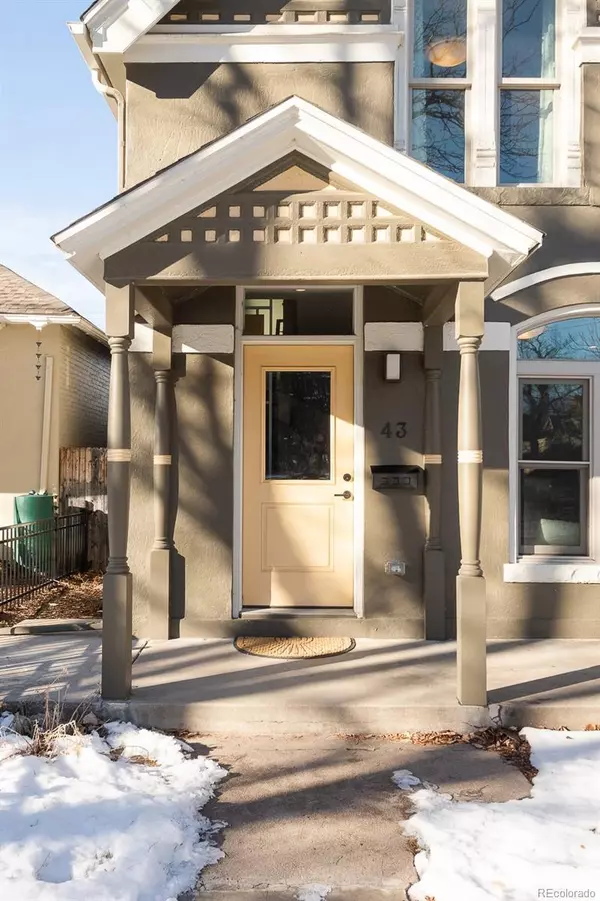$801,500
$800,000
0.2%For more information regarding the value of a property, please contact us for a free consultation.
43 Elati ST Denver, CO 80223
3 Beds
2 Baths
1,467 SqFt
Key Details
Sold Price $801,500
Property Type Single Family Home
Sub Type Single Family Residence
Listing Status Sold
Purchase Type For Sale
Square Footage 1,467 sqft
Price per Sqft $546
Subdivision Baker
MLS Listing ID 4097671
Sold Date 02/24/23
Style Victorian
Bedrooms 3
Full Baths 1
Three Quarter Bath 1
HOA Y/N No
Abv Grd Liv Area 1,467
Originating Board recolorado
Year Built 1890
Annual Tax Amount $3,687
Tax Year 2021
Lot Size 3,049 Sqft
Acres 0.07
Property Description
Beautiful modern two story detached Victorian in the heart of Baker! Complete remodel from top to bottom in 2016; this is the perfect mix of old meets new! Just three blocks from the hustle and bustle of South Broadway! Steps to Dailey Park on a super quiet street. Open and bright floor plan with newer windows, white oak wide plank hardwood floors, custom stairs and handrails, solid doors and newer moldings. The open modern kitchen with custom cabinets, quartz counters, bar and modern appliances won't disappoint. The main floor office/bedroom gives tons of layout options. Bonus features of a true laundry room and tons cellar storage! All systems were done in 2016 A/C, Furnace, roof, water and sewer main! Charming backyard was professionally landscaped with a large covered patio, garden boxes and a sprinkler system. Two car garage for all your mountain gear. Enjoy your coffee as you wave to neighbors on the front patio or walk to dinner at a variety of the top restaurants in town. This is urban living at its finest!
Location
State CO
County Denver
Zoning U-RH-2.5
Rooms
Basement Unfinished
Main Level Bedrooms 1
Interior
Interior Features Corian Counters, Eat-in Kitchen, High Ceilings, Open Floorplan, Walk-In Closet(s)
Heating Forced Air, Natural Gas
Cooling Central Air
Flooring Carpet, Tile, Wood
Fireplace N
Appliance Dishwasher, Disposal, Dryer, Microwave, Range, Refrigerator, Washer
Exterior
Garage Spaces 2.0
Fence Full
Roof Type Composition
Total Parking Spaces 2
Garage No
Building
Lot Description Level
Sewer Public Sewer
Water Public
Level or Stories Two
Structure Type Brick, Stucco
Schools
Elementary Schools Dcis At Fairmont
Middle Schools Kepner
High Schools West
School District Denver 1
Others
Senior Community No
Ownership Individual
Acceptable Financing Cash, Conventional, FHA, Jumbo, VA Loan
Listing Terms Cash, Conventional, FHA, Jumbo, VA Loan
Special Listing Condition None
Read Less
Want to know what your home might be worth? Contact us for a FREE valuation!

Our team is ready to help you sell your home for the highest possible price ASAP

© 2024 METROLIST, INC., DBA RECOLORADO® – All Rights Reserved
6455 S. Yosemite St., Suite 500 Greenwood Village, CO 80111 USA
Bought with Your Castle Real Estate Inc





