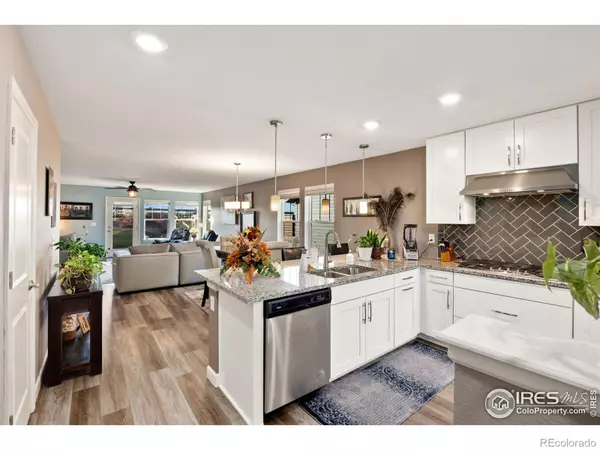$515,000
$514,500
0.1%For more information regarding the value of a property, please contact us for a free consultation.
12801 Crane River DR Firestone, CO 80504
3 Beds
2 Baths
1,519 SqFt
Key Details
Sold Price $515,000
Property Type Single Family Home
Sub Type Single Family Residence
Listing Status Sold
Purchase Type For Sale
Square Footage 1,519 sqft
Price per Sqft $339
Subdivision Barefoot Lakes Fg #1
MLS Listing ID IR978910
Sold Date 02/03/23
Style Contemporary
Bedrooms 3
Full Baths 2
Condo Fees $270
HOA Fees $90/qua
HOA Y/N Yes
Abv Grd Liv Area 1,519
Originating Board recolorado
Year Built 2019
Annual Tax Amount $4,840
Tax Year 2021
Lot Size 6,534 Sqft
Acres 0.15
Property Description
Lovely Modern home in the desirable community of Barefoot Lakes! Better than New with LOTS of upgrades!! Built in 2019. This ONE story~3 Bedrooms~2 Bath ~Three Car Garage BEAUTY boasts a GORGEOUS gourmet upgraded kitchen with light granite counter-tops~Whirlpool appliances~5 burner cooktop~convection Oven~Fridge to stay! Seller has upgraded Hunter Douglas window treatments~upgraded wide window sills, upgraded baseboards~lovely vinyl plank floors~Upgrades also include covered front patio and stamped concrete back porch~Enjoy an easy to maintain and landscaped backyard where you can relax while taking in the beautiful Colorado Sunsets~3 Bedrooms including the large primary bedroom featuring an ensuite bath~ Three-car garage~large crawl space for storage. Barefoot Lakes is an outdoor community offering miles of trails~ two sapphire blue lakes~community clubhouse and pool~sports courts~ numerous parks and more. Convenient commute-friendly location just off I-25, as well as easy access to shopping, dining and schools~ Shows Well!
Location
State CO
County Weld
Zoning x
Rooms
Basement Crawl Space
Main Level Bedrooms 3
Interior
Interior Features Open Floorplan, Walk-In Closet(s)
Heating Forced Air
Cooling Central Air
Fireplace Y
Appliance Dishwasher, Oven
Laundry In Unit
Exterior
Garage Spaces 3.0
Utilities Available Electricity Available, Natural Gas Available
View Mountain(s)
Roof Type Composition
Total Parking Spaces 3
Garage Yes
Building
Lot Description Level
Water Public
Level or Stories One
Schools
Elementary Schools Mead
Middle Schools Mead
High Schools Mead
School District St. Vrain Valley Re-1J
Others
Ownership Individual
Acceptable Financing Cash, Conventional, FHA, VA Loan
Listing Terms Cash, Conventional, FHA, VA Loan
Read Less
Want to know what your home might be worth? Contact us for a FREE valuation!

Our team is ready to help you sell your home for the highest possible price ASAP

© 2025 METROLIST, INC., DBA RECOLORADO® – All Rights Reserved
6455 S. Yosemite St., Suite 500 Greenwood Village, CO 80111 USA
Bought with CO-OP Non-IRES





