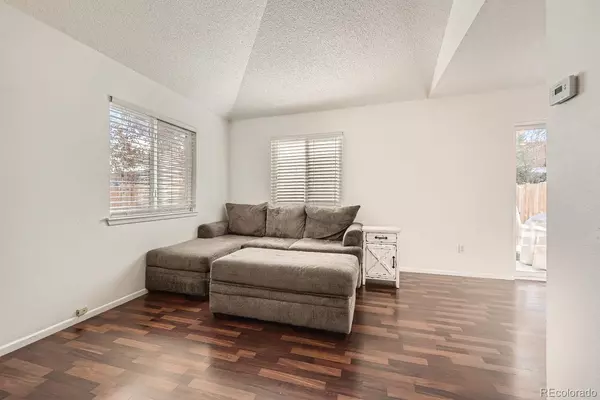$410,000
$420,000
2.4%For more information regarding the value of a property, please contact us for a free consultation.
12944 W 64th DR #A Arvada, CO 80004
3 Beds
4 Baths
1,396 SqFt
Key Details
Sold Price $410,000
Property Type Townhouse
Sub Type Townhouse
Listing Status Sold
Purchase Type For Sale
Square Footage 1,396 sqft
Price per Sqft $293
Subdivision Autumnwood
MLS Listing ID 6641124
Sold Date 02/10/23
Bedrooms 3
Full Baths 3
Half Baths 1
Condo Fees $230
HOA Fees $230/mo
HOA Y/N Yes
Abv Grd Liv Area 923
Originating Board recolorado
Year Built 1984
Annual Tax Amount $2,086
Tax Year 2021
Lot Size 2,178 Sqft
Acres 0.05
Property Description
Home ownership in west Arvada at an affordable price with low HOA's. Walking distance to Kings Soopers, 24 Hour Fitness Center, YMCA, Starbucks, Arvada's Apex Rec Center, restaurants and shops! Amazingly convenient to I-70 and Highway 93, for easy access to the mountains or downtown. Enjoy having a garage and assigned parking spot in front of your unit. Grab some friends and have a BBQ on your new, private, back patio. Newer AC, furnace, and water heater means no worries. Newer vinyl windows mean lower utility bills and quiet interior. Primary bedroom has it's own bathroom. Washer and dryer included too! Stop paying rent and buy this townhome and pay yourself. Rare end unit that has a full finished basement with large bedroom, egress window, and full bathroom You could easily rent out the basement bedroom and bathroom for extra cash flow. Getting into your first home was never so easy! Come see it today.
Location
State CO
County Jefferson
Rooms
Basement Finished, Full
Interior
Interior Features Eat-in Kitchen, Laminate Counters, Radon Mitigation System
Heating Forced Air
Cooling Central Air
Flooring Carpet, Laminate, Linoleum
Fireplaces Number 1
Fireplaces Type Family Room
Fireplace Y
Appliance Dishwasher, Disposal, Dryer, Gas Water Heater, Microwave, Range, Range Hood, Refrigerator, Washer
Laundry In Unit
Exterior
Exterior Feature Private Yard
Garage Spaces 1.0
Fence Partial
Utilities Available Electricity Connected, Internet Access (Wired), Natural Gas Connected
Roof Type Composition
Total Parking Spaces 1
Garage Yes
Building
Foundation Slab
Sewer Public Sewer
Water Public
Level or Stories Two
Structure Type Frame, Wood Siding
Schools
Elementary Schools Stott
Middle Schools Oberon
High Schools Arvada West
School District Jefferson County R-1
Others
Senior Community No
Ownership Individual
Acceptable Financing Cash, Conventional, FHA, VA Loan
Listing Terms Cash, Conventional, FHA, VA Loan
Special Listing Condition None
Pets Allowed Cats OK, Dogs OK
Read Less
Want to know what your home might be worth? Contact us for a FREE valuation!

Our team is ready to help you sell your home for the highest possible price ASAP

© 2025 METROLIST, INC., DBA RECOLORADO® – All Rights Reserved
6455 S. Yosemite St., Suite 500 Greenwood Village, CO 80111 USA
Bought with Redfin Corporation





