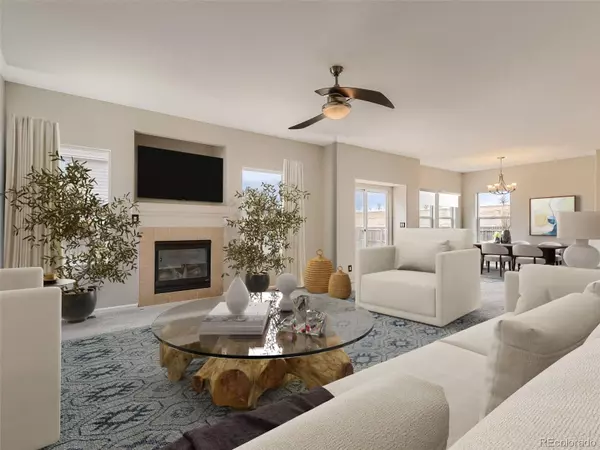$552,000
$540,000
2.2%For more information regarding the value of a property, please contact us for a free consultation.
13993 Jersey ST Thornton, CO 80602
3 Beds
3 Baths
1,961 SqFt
Key Details
Sold Price $552,000
Property Type Single Family Home
Sub Type Single Family Residence
Listing Status Sold
Purchase Type For Sale
Square Footage 1,961 sqft
Price per Sqft $281
Subdivision Springvale
MLS Listing ID 6423321
Sold Date 02/21/23
Style Traditional
Bedrooms 3
Full Baths 2
Half Baths 1
Condo Fees $35
HOA Fees $35/mo
HOA Y/N Yes
Originating Board recolorado
Year Built 2002
Annual Tax Amount $2,595
Tax Year 2021
Lot Size 6,969 Sqft
Acres 0.16
Property Description
ROOF IS BEING REPLACED. Beautiful home on a spacious corner lot and just minutes from E-470, retail, restaurants, multiple walking trails, and parks including Trail Winds! Featuring new carpet and fresh interior and exterior paint. The half bath on the main level and the living room with a cozy central fireplace are great for entertaining. The open-concept and spacious eat-in kitchen is upgraded with new granite countertops, an island with a breakfast bar, SS appliances, and ample cabinetry and counter space. The upper level showcases a loft bonus room with hardwoods and the primary bedroom with new carpet and a 5-piece private bathroom and walk-in closet. The massive unfinished basement is ready to be turned into the new owner's dream space! Fenced private backyard with great deck space for dining outside and entertaining guests. Abundant natural light throughout. Refreshed landscaping, clean, and move-in ready. Click the Virtual Tour link to view the 3D walkthrough.
Location
State CO
County Adams
Zoning RES
Rooms
Basement Unfinished
Interior
Interior Features Breakfast Nook, Ceiling Fan(s), Eat-in Kitchen, Entrance Foyer, Five Piece Bath, Granite Counters, High Ceilings, High Speed Internet, Kitchen Island, Open Floorplan, Pantry, Primary Suite, Smoke Free, Solid Surface Counters, Walk-In Closet(s)
Heating Forced Air
Cooling Central Air
Flooring Carpet, Tile, Wood
Fireplaces Number 1
Fireplaces Type Living Room
Fireplace Y
Appliance Dishwasher, Disposal, Dryer, Electric Water Heater, Microwave, Oven, Range, Refrigerator, Washer
Laundry In Unit
Exterior
Exterior Feature Private Yard, Rain Gutters
Garage Concrete
Garage Spaces 2.0
Fence Partial
Utilities Available Cable Available, Electricity Connected, Internet Access (Wired), Phone Available
Roof Type Composition
Parking Type Concrete
Total Parking Spaces 2
Garage Yes
Building
Lot Description Corner Lot, Landscaped, Level, Open Space
Story Two
Foundation Slab
Sewer Public Sewer
Water Public
Level or Stories Two
Structure Type Brick, Frame, Wood Siding
Schools
Elementary Schools West Ridge
Middle Schools Roger Quist
High Schools Prairie View
School District School District 27-J
Others
Senior Community No
Ownership Corporation/Trust
Acceptable Financing Cash, Conventional, FHA, VA Loan
Listing Terms Cash, Conventional, FHA, VA Loan
Special Listing Condition None
Pets Description Yes
Read Less
Want to know what your home might be worth? Contact us for a FREE valuation!

Our team is ready to help you sell your home for the highest possible price ASAP

© 2024 METROLIST, INC., DBA RECOLORADO® – All Rights Reserved
6455 S. Yosemite St., Suite 500 Greenwood Village, CO 80111 USA
Bought with HomeSmart






