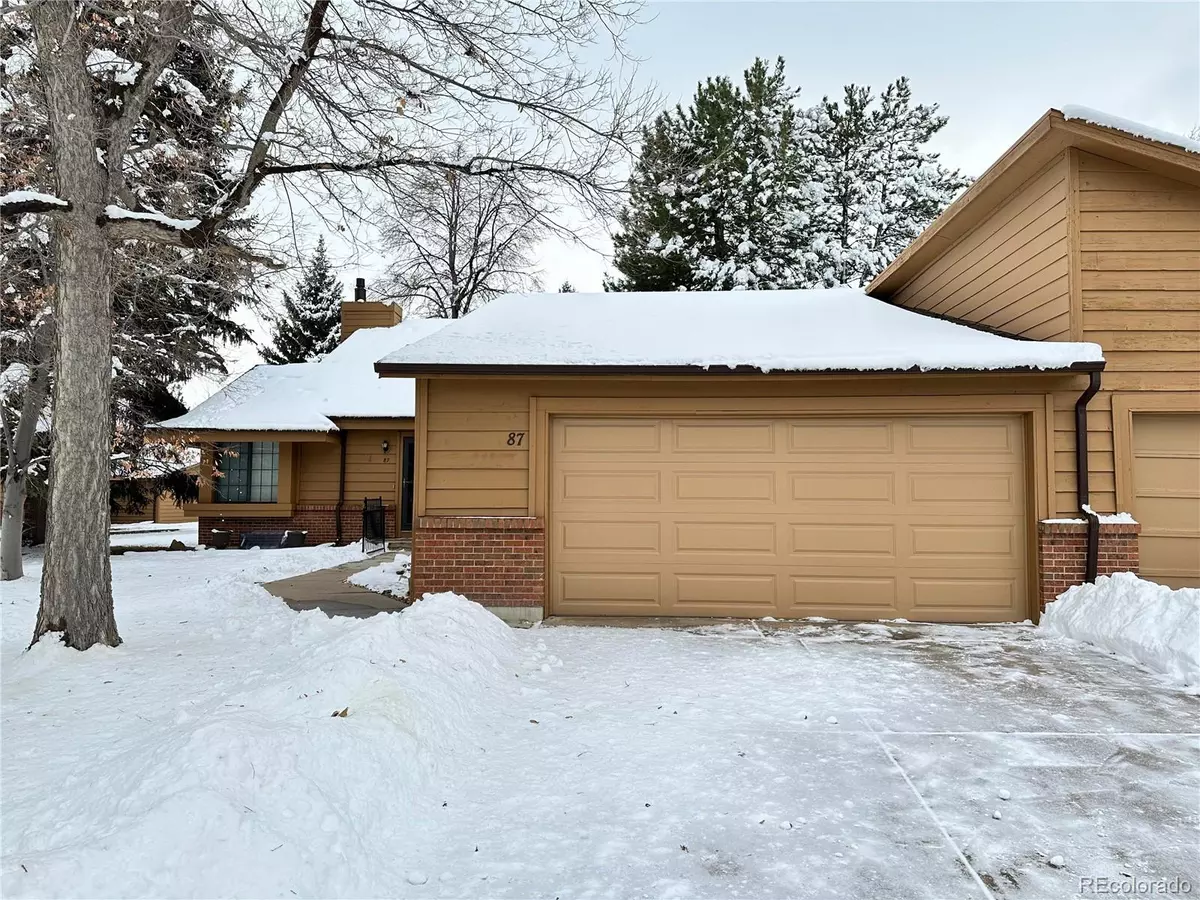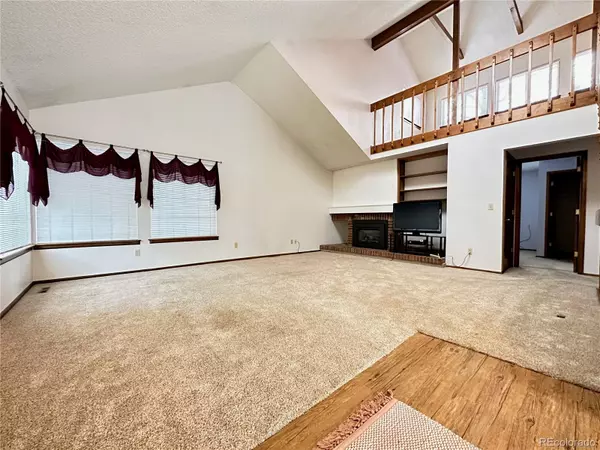$400,000
$418,000
4.3%For more information regarding the value of a property, please contact us for a free consultation.
87 S Eagle CIR Aurora, CO 80012
2 Beds
2 Baths
2,139 SqFt
Key Details
Sold Price $400,000
Property Type Single Family Home
Sub Type Single Family Residence
Listing Status Sold
Purchase Type For Sale
Square Footage 2,139 sqft
Price per Sqft $187
Subdivision Sunridge
MLS Listing ID 7781856
Sold Date 02/17/23
Style Contemporary
Bedrooms 2
Full Baths 1
Three Quarter Bath 1
Condo Fees $337
HOA Fees $337/mo
HOA Y/N Yes
Abv Grd Liv Area 1,611
Originating Board recolorado
Year Built 1980
Annual Tax Amount $2,581
Tax Year 2021
Lot Size 3,484 Sqft
Acres 0.08
Property Description
Sunridge welcomes you to a contemporary designed loft-style home. The home has a unique open space feeling letting in the sunlight. A great room with a fireplace, a private patio, and an oversized double garage gives this home the features of a larger and more expensive residence. While still providing privacy and amenities provided by the HOA. The loft overlooks the living room and has extra space above the kitchen. A designed feature in the staircase wall allows adding a piece of art to show off the space between the kitchen and living room. The living area has large windows and a skylight which lets in extra light. There is a gas fireplace that heats the area on cozy winter days in the living room. Easy access to two large bedrooms on the main floor is near the kitchen and living space. The master bedroom includes an attached bathroom and a large walk-in closet. A second bath is located in the center of the main floor for easy access for guests to use. The layout flows easily into a dining area with a connection to the outdoor patio. The basement area has an extra space ready to use for entertaining or office. A finished laundry room is located in the basement next to the utility room which includes a large freezer. Additional extras are storm windows throughout the home. Sunridge is located near the Aurora Town Center, UCH, and Buckley. The light rail connection is nearby with access to major highways which makes it easy to commute. If you like trails the short walk to the Highline Canal is truly convenient. The community pool is beautifully maintained during the season and there is a community garden space to grow your vegetables or flowers. The clubhouse is available to rent for your events. This community is the "Diamond in the City" place to live. Note: The city of Aurora is currently installing new water lines that will bring higher water pressure into the subdivision.
Location
State CO
County Arapahoe
Zoning PUD
Rooms
Basement Crawl Space, Partial
Main Level Bedrooms 2
Interior
Interior Features Ceiling Fan(s), High Ceilings, Laminate Counters, Open Floorplan, Pantry, Smoke Free, Vaulted Ceiling(s), Walk-In Closet(s)
Heating Forced Air, Natural Gas
Cooling Central Air
Flooring Carpet, Laminate, Tile, Vinyl
Fireplaces Number 1
Fireplaces Type Living Room
Fireplace Y
Appliance Dishwasher, Disposal, Dryer, Freezer, Gas Water Heater, Microwave, Oven, Range, Refrigerator, Self Cleaning Oven, Washer
Laundry In Unit
Exterior
Parking Features Concrete, Exterior Access Door, Oversized
Garage Spaces 2.0
Fence Partial
Pool Outdoor Pool
Utilities Available Cable Available, Electricity Available, Electricity Connected, Internet Access (Wired), Natural Gas Available, Natural Gas Connected, Phone Available
Roof Type Composition
Total Parking Spaces 2
Garage No
Building
Lot Description Corner Lot, Landscaped, Many Trees, Master Planned, Near Public Transit, Sprinklers In Front, Sprinklers In Rear
Foundation Concrete Perimeter, Slab, Structural
Sewer Public Sewer
Water Public
Level or Stories Two
Structure Type Brick, Cedar, Concrete, Frame, Wood Siding
Schools
Elementary Schools Sixth Avenue
Middle Schools East
High Schools Gateway
School District Adams-Arapahoe 28J
Others
Senior Community No
Ownership Estate
Acceptable Financing Cash, Conventional, FHA, VA Loan
Listing Terms Cash, Conventional, FHA, VA Loan
Special Listing Condition None
Pets Allowed Cats OK, Dogs OK
Read Less
Want to know what your home might be worth? Contact us for a FREE valuation!

Our team is ready to help you sell your home for the highest possible price ASAP

© 2024 METROLIST, INC., DBA RECOLORADO® – All Rights Reserved
6455 S. Yosemite St., Suite 500 Greenwood Village, CO 80111 USA
Bought with Compass - Denver





