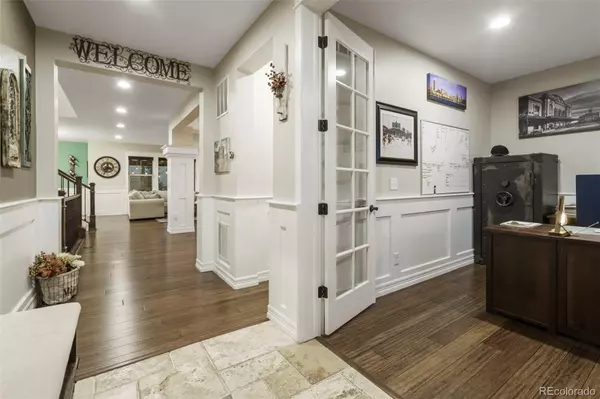$850,000
$834,900
1.8%For more information regarding the value of a property, please contact us for a free consultation.
11543 Jimenez ST Parker, CO 80134
4 Beds
4 Baths
3,834 SqFt
Key Details
Sold Price $850,000
Property Type Single Family Home
Sub Type Single Family Residence
Listing Status Sold
Purchase Type For Sale
Square Footage 3,834 sqft
Price per Sqft $221
Subdivision Heirloom
MLS Listing ID 9333794
Sold Date 02/14/23
Bedrooms 4
Full Baths 2
Half Baths 1
Three Quarter Bath 1
Condo Fees $100
HOA Fees $100/mo
HOA Y/N Yes
Originating Board recolorado
Year Built 2015
Annual Tax Amount $5,393
Tax Year 2021
Lot Size 7,840 Sqft
Acres 0.18
Property Description
Meticulously Maintained 4,173 Square Foot, 4 Bedroom, 3.5 Bath, Corner Lot Home with Fully Finished Basement, Expansive Custom Finishes Throughout, Open Floor Plan! Located in Heirloom Neighborhood of Parker, Colorado! Hard Wood Floors, 8' Doors, Tile, Custom New England Classic Raised Paneling, Reclaimed Wood Accent Walls and Wood Framed Windows Throughout! Main Floor Features Include: Gourmet Kitchen with Quartz Countertops with Large 4 Seat Island, Staggered Dover White Cabinets with Crown Molding, Reclaimed Wood Backsplash, Double Convection Ovens, Microwave and Dishwasher, Walk-In Pantry and Eat-In Breakfast Nook. Large Family Room, Formal Dining Room with Chandelier, Main Floor Study with Glass French doors and 1/2 Bath. 3 Car Tandem Garage Features: 220 Circuit, Epoxy Flooring, High Ceilings and Storage Cabinets! The Second Floor Features: Private, Primary Suite with Paneled Tray Ceiling, 5 Piece Bathroom with Dual Vanities and Quartz Countertops, Travertine Tile Floors/Wall Accents and Backsplash, Soaking Tub and Glass encased Shower with Bench, Large Walk-In Closet! Large Loft (Second Office, Playroom or Additional Bedroom). Two Additional Bedrooms with Adjacent Full Bathroom and Second Floor Laundry Room with Gas Pipe Shelving. The Fully Finished Basement Features: Large Rec/Lounge, Wet Bar with Sink, Dual Wine Racks, Quartz Countertops, Glass Front Wine/Beer Cooler, Stainless Ice Machine and Dover White Lower Cabinets. Guest Suite with Barn Door Slider Leading into the Incredible Spa-Like 3/4 Bath with Custom Tile and Vanity. Outdoor Space Features: Flagstone and Paver Patio, Built-In Lighting and Planters, Pergola Covered Outdoor Kitchen with Bar Top Seating for 4, Stainless Steel Built In-Gas Grill, Fireplace, Pergola Covered Space and Hot Tub. Side and Front Exterior Features: Covered Front Porch and Attached Storage Shed for Lawn Equipment! Turn-Key, Move-In Ready!
Location
State CO
County Douglas
Rooms
Basement Full, Partial
Interior
Interior Features Breakfast Nook, Ceiling Fan(s), Eat-in Kitchen, Five Piece Bath, Granite Counters, High Speed Internet, Kitchen Island, Open Floorplan, Pantry, Walk-In Closet(s), Wet Bar
Heating Forced Air
Cooling Central Air
Flooring Carpet, Tile, Wood
Fireplace N
Appliance Bar Fridge, Convection Oven, Cooktop, Dishwasher, Disposal, Double Oven, Microwave, Refrigerator, Wine Cooler
Exterior
Exterior Feature Private Yard
Garage 220 Volts
Garage Spaces 3.0
Fence Full
Roof Type Composition
Parking Type 220 Volts
Total Parking Spaces 3
Garage Yes
Building
Story Two
Sewer Public Sewer
Water Public
Level or Stories Two
Structure Type Frame
Schools
Elementary Schools Legacy Point
Middle Schools Sagewood
High Schools Ponderosa
School District Douglas Re-1
Others
Senior Community No
Ownership Individual
Acceptable Financing Cash, Conventional, VA Loan
Listing Terms Cash, Conventional, VA Loan
Special Listing Condition None
Read Less
Want to know what your home might be worth? Contact us for a FREE valuation!

Our team is ready to help you sell your home for the highest possible price ASAP

© 2024 METROLIST, INC., DBA RECOLORADO® – All Rights Reserved
6455 S. Yosemite St., Suite 500 Greenwood Village, CO 80111 USA
Bought with Radius Agent LLC






