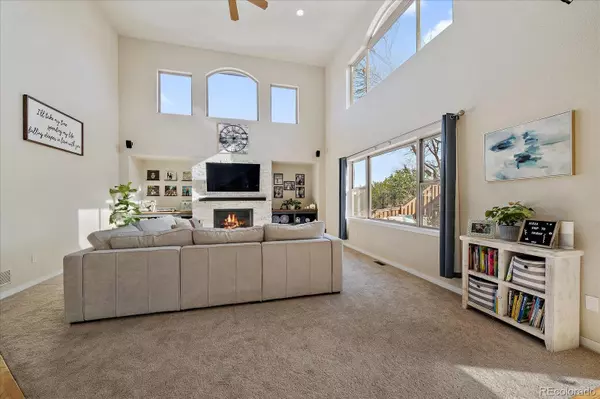$850,000
$899,000
5.5%For more information regarding the value of a property, please contact us for a free consultation.
489 S Youngfield CIR Lakewood, CO 80228
4 Beds
4 Baths
4,100 SqFt
Key Details
Sold Price $850,000
Property Type Single Family Home
Sub Type Single Family Residence
Listing Status Sold
Purchase Type For Sale
Square Footage 4,100 sqft
Price per Sqft $207
Subdivision Green Mountain Vistas
MLS Listing ID 3370687
Sold Date 02/10/23
Style Traditional
Bedrooms 4
Full Baths 2
Half Baths 1
Three Quarter Bath 1
Condo Fees $450
HOA Fees $37/ann
HOA Y/N Yes
Originating Board recolorado
Year Built 2006
Annual Tax Amount $4,586
Tax Year 2021
Lot Size 7,405 Sqft
Acres 0.17
Property Description
Welcome to this wonderful two story Green Mountain Vista home! Built in 2006, this beautiful house boasts 4 bedrooms, 4 bathrooms, a vaulted living area, open kitchen, main level office, a finished basement, a 3 car attached garage and much more! You will love entertaining in the grand living area with a brand new gas fireplace. An open concept kitchen and eating nook are seamlessly blending with the open, bright living space. The main floor also includes a separate dining area, a comfortable office space , laundry room and half bathroom. Upstairs you will find 3 bedrooms and 2 bathrooms. The spacious primary with large windows, a full expansive bathroom and walk-in closet. Two smaller yet still very roomy bedrooms and a shared bathroom complete the top floor. The finished basement includes a large rec/family room with enough room for a work out area, living space and game room. The basement also contains an additional bedroom and bathroom. A large 3 car garage with a ton of storage and shelving, perfect for all your toys and storage needs. The back yard has a large Trex deck and pleasant, easily maintained landscaping. This home is located very close to the Green Mountain trails, you can hop on your bike or start hiking right from your front door. Easy access to Denver, Golden and the mountains. Popular schools including Kyffin Elementary are just a short drive away. Don’t miss this opportunity to own a newer built home in the popular Green Mountain area!
Location
State CO
County Jefferson
Rooms
Basement Finished, Full
Interior
Interior Features Audio/Video Controls, Built-in Features, Ceiling Fan(s), Granite Counters, Open Floorplan, Primary Suite
Heating Forced Air
Cooling Central Air
Flooring Carpet, Tile, Wood
Fireplaces Number 1
Fireplaces Type Gas, Living Room
Fireplace Y
Appliance Cooktop, Dishwasher, Disposal, Refrigerator, Self Cleaning Oven, Sump Pump
Exterior
Exterior Feature Private Yard, Rain Gutters
Garage Spaces 3.0
Fence Partial
Utilities Available Cable Available, Electricity Connected, Natural Gas Connected
Roof Type Architecural Shingle
Total Parking Spaces 3
Garage Yes
Building
Lot Description Cul-De-Sac, Foothills, Landscaped
Story Two
Foundation Concrete Perimeter
Sewer Public Sewer
Water Public
Level or Stories Two
Structure Type Frame, Stone, Stucco
Schools
Elementary Schools Foothills
Middle Schools Dunstan
High Schools Green Mountain
School District Jefferson County R-1
Others
Senior Community No
Ownership Relo Company
Acceptable Financing Cash, Conventional, FHA, Jumbo, VA Loan
Listing Terms Cash, Conventional, FHA, Jumbo, VA Loan
Special Listing Condition None
Read Less
Want to know what your home might be worth? Contact us for a FREE valuation!

Our team is ready to help you sell your home for the highest possible price ASAP

© 2024 METROLIST, INC., DBA RECOLORADO® – All Rights Reserved
6455 S. Yosemite St., Suite 500 Greenwood Village, CO 80111 USA
Bought with Coldwell Banker Realty 14






