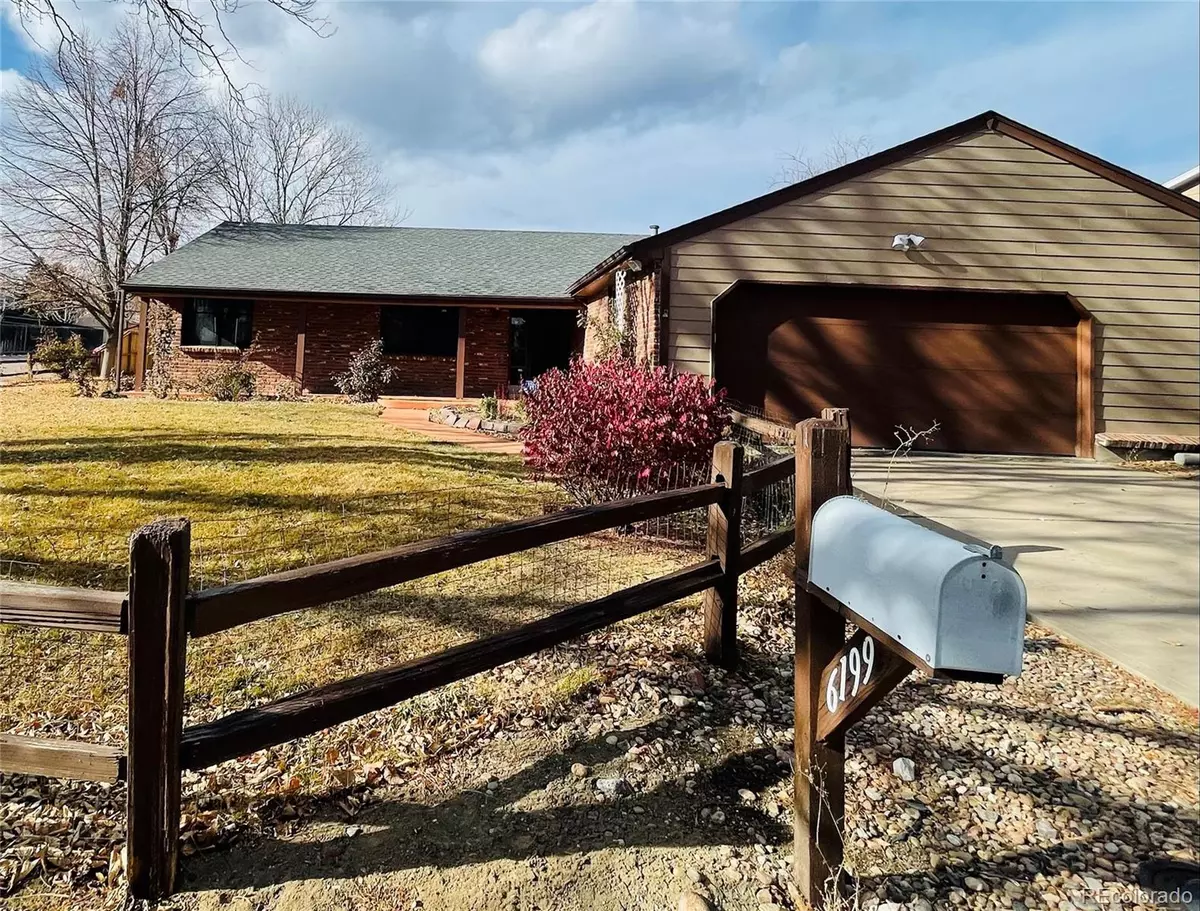$648,800
$640,000
1.4%For more information regarding the value of a property, please contact us for a free consultation.
6199 S Lee ST Littleton, CO 80127
4 Beds
2 Baths
3,146 SqFt
Key Details
Sold Price $648,800
Property Type Single Family Home
Sub Type Single Family Residence
Listing Status Sold
Purchase Type For Sale
Square Footage 3,146 sqft
Price per Sqft $206
Subdivision Foothill Green South Amd 1
MLS Listing ID 5468557
Sold Date 02/13/23
Bedrooms 4
Full Baths 1
Three Quarter Bath 1
Condo Fees $20
HOA Fees $1/ann
HOA Y/N Yes
Originating Board recolorado
Year Built 1976
Annual Tax Amount $3,246
Tax Year 2021
Lot Size 8,276 Sqft
Acres 0.19
Property Description
Back on the Market! Buyers were not able to complete the transaction! Beautifully maintained large ranch on a corner lot in a cul-de-sac! Fully fenced private yard! Ready for move-in and awaiting your personal touches! All major systems have been updated in the last 6 years or less! Roof, furnace, water heater! Well maintained with pride of ownership. Light and bright with skylights and open concept from the family room to the huge dining/front room. Large kitchen with breakfast nook and built-in bench. Huge mostly finished basement with one bedroom (non-conforming). No covenants, there is a voluntary HOA for $20 a year but nothing to limit you as a homeowner. Great location nestled below the foothills, with easy access to C-470, Hampden, Bowles, Mall, restaurants, schools, and Chatfield Reservoir. Plenty of room for your boat or RV. Hurry and book your showing! This won't last long!
Location
State CO
County Jefferson
Zoning P-D
Rooms
Basement Cellar, Finished, Full
Main Level Bedrooms 3
Interior
Heating Forced Air
Cooling None
Flooring Carpet, Laminate
Fireplaces Number 1
Fireplaces Type Family Room, Wood Burning
Fireplace Y
Appliance Dishwasher, Disposal, Dryer, Oven, Range Hood, Self Cleaning Oven, Washer
Exterior
Exterior Feature Private Yard
Garage Finished, Oversized
Garage Spaces 2.0
Fence Full
Utilities Available Cable Available, Electricity Connected, Phone Connected
Roof Type Composition
Parking Type Finished, Oversized
Total Parking Spaces 2
Garage Yes
Building
Lot Description Corner Lot, Cul-De-Sac, Landscaped, Near Public Transit
Story One
Sewer Public Sewer
Water Public
Level or Stories One
Structure Type Brick, Frame
Schools
Elementary Schools Stony Creek
Middle Schools Deer Creek
High Schools Chatfield
School District Jefferson County R-1
Others
Senior Community No
Ownership Corporation/Trust
Acceptable Financing 1031 Exchange, Cash, Conventional, FHA, Jumbo, VA Loan
Listing Terms 1031 Exchange, Cash, Conventional, FHA, Jumbo, VA Loan
Special Listing Condition None
Read Less
Want to know what your home might be worth? Contact us for a FREE valuation!

Our team is ready to help you sell your home for the highest possible price ASAP

© 2024 METROLIST, INC., DBA RECOLORADO® – All Rights Reserved
6455 S. Yosemite St., Suite 500 Greenwood Village, CO 80111 USA
Bought with JAY MARCUM REALTY INC






