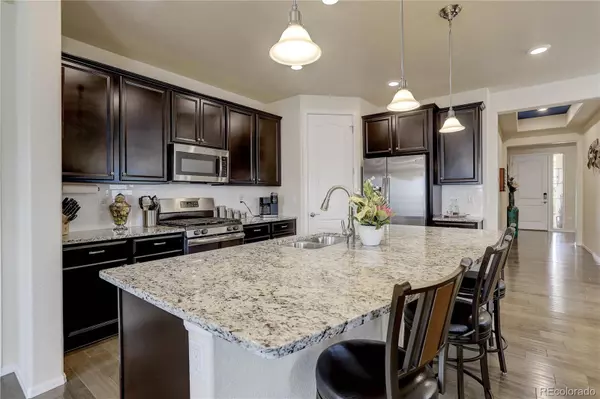$749,900
$749,900
For more information regarding the value of a property, please contact us for a free consultation.
18589 W 84th DR Arvada, CO 80007
3 Beds
2 Baths
1,969 SqFt
Key Details
Sold Price $749,900
Property Type Single Family Home
Sub Type Single Family Residence
Listing Status Sold
Purchase Type For Sale
Square Footage 1,969 sqft
Price per Sqft $380
Subdivision Leyden Rock
MLS Listing ID 9948359
Sold Date 01/31/23
Style Traditional
Bedrooms 3
Full Baths 2
Condo Fees $360
HOA Fees $30/ann
HOA Y/N Yes
Originating Board recolorado
Year Built 2017
Annual Tax Amount $5,777
Tax Year 2021
Lot Size 7,405 Sqft
Acres 0.17
Property Description
Buyers contingency fell. Rate buy-down available, please inquire with listing broker. From the moment you arrive at this magnificent home you will see the true pride in ownership, it has been meticulously and lovingly maintained and it is immaculate! This ranch-style floor plan is ideal and features a fabulous gourmet kitchen with a large center island, rich dark cabinetry, slab granite counters, stainless appliances and a classic white tile backsplash. The open concept makes gathering, entertaining and relaxing easy and inviting! The owners suite is deluxe and features a spacious walk-in closet, 5 piece bath, tile, granite and coffered ceiling. 8 foot doors, a modern stone fireplace, mudroom with built-ins, brushed nickel fixtures and more are just some of the many special features. Storage galore with the oversized 3-car garage, storage shed and unfinished basement. So much room to expand by finishing the 1900+ sf basement! Outdoor living at it’s best with a covered front porch and soak in the mountain views from the covered rear deck! Solar panels provide low energy bills! Don’t wait to see this amazing home!
Location
State CO
County Jefferson
Rooms
Basement Full, Unfinished
Main Level Bedrooms 3
Interior
Interior Features Ceiling Fan(s), Eat-in Kitchen, Five Piece Bath, Granite Counters, High Ceilings, Kitchen Island, Pantry, Smoke Free, Walk-In Closet(s)
Heating Forced Air
Cooling Central Air
Flooring Carpet, Tile, Wood
Fireplaces Number 1
Fireplaces Type Family Room
Fireplace Y
Appliance Dishwasher, Microwave, Oven, Range, Refrigerator
Exterior
Garage Oversized
Garage Spaces 3.0
Fence Full
Roof Type Composition
Parking Type Oversized
Total Parking Spaces 3
Garage Yes
Building
Story One
Sewer Public Sewer
Water Public
Level or Stories One
Structure Type Frame, Stucco
Schools
Elementary Schools Three Creeks
Middle Schools Bell
High Schools Ralston Valley
School District Jefferson County R-1
Others
Senior Community No
Ownership Individual
Acceptable Financing Cash, Conventional, Jumbo, VA Loan
Listing Terms Cash, Conventional, Jumbo, VA Loan
Special Listing Condition None
Read Less
Want to know what your home might be worth? Contact us for a FREE valuation!

Our team is ready to help you sell your home for the highest possible price ASAP

© 2024 METROLIST, INC., DBA RECOLORADO® – All Rights Reserved
6455 S. Yosemite St., Suite 500 Greenwood Village, CO 80111 USA
Bought with Milehimodern






