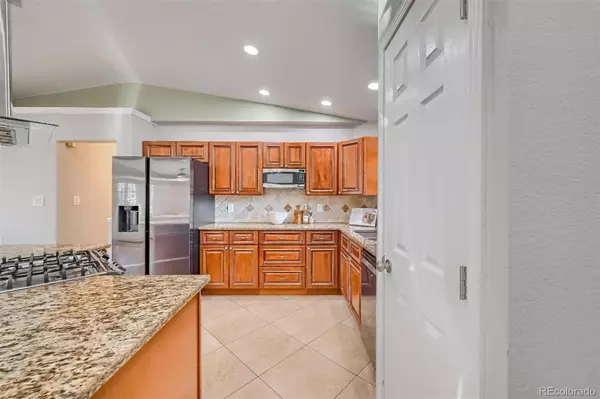$610,000
$610,000
For more information regarding the value of a property, please contact us for a free consultation.
7800 W Meadow DR Littleton, CO 80128
4 Beds
3 Baths
2,324 SqFt
Key Details
Sold Price $610,000
Property Type Single Family Home
Sub Type Single Family Residence
Listing Status Sold
Purchase Type For Sale
Square Footage 2,324 sqft
Price per Sqft $262
Subdivision Meadowbrook Heights
MLS Listing ID 1933358
Sold Date 01/31/23
Bedrooms 4
Full Baths 3
HOA Y/N No
Originating Board recolorado
Year Built 1977
Annual Tax Amount $3,583
Tax Year 2021
Lot Size 0.370 Acres
Acres 0.37
Property Description
Searching for a beautifully updated home with a large lot, privacy, and without an HOA near Chatfield Reservoir? Your search is over. This home welcomes you and your guests with a renovated kitchen with updated appliances, and granite countertops just in time for you to host all the holiday parties. The open floor plan and soaring vaulted ceilings welcome abundant natural light through the main level which also features a lovely balcony looking out over the backyard. Large primary bedroom boasts a beautiful five-piece bathroom and walk in closet. Downstairs walkout basement features an amazingly large family room/den/flex space with cozy fireplace, two more big bedrooms, updated bathroom and laundry. Huge fenced yard has lots of space and serene mature trees, with room for all the toys. The entire home has fresh paint and brand new carpet and doors!
Location
State CO
County Jefferson
Zoning R-1
Rooms
Basement Finished
Main Level Bedrooms 2
Interior
Interior Features Ceiling Fan(s), Five Piece Bath, Granite Counters, Kitchen Island, Open Floorplan, Pantry, Primary Suite, Vaulted Ceiling(s), Walk-In Closet(s)
Heating Forced Air
Cooling Central Air
Flooring Carpet, Tile
Fireplaces Number 1
Fireplaces Type Family Room
Fireplace Y
Appliance Dishwasher, Disposal, Gas Water Heater, Microwave, Oven, Range, Range Hood, Refrigerator
Exterior
Exterior Feature Fire Pit, Garden, Private Yard
Garage Concrete
Garage Spaces 2.0
Fence Full
Roof Type Composition
Parking Type Concrete
Total Parking Spaces 5
Garage Yes
Building
Lot Description Open Space
Story Two
Sewer Public Sewer
Water Public
Level or Stories Two
Structure Type Brick, Frame
Schools
Elementary Schools Coronado
Middle Schools Falcon Bluffs
High Schools Chatfield
School District Jefferson County R-1
Others
Senior Community No
Ownership Individual
Acceptable Financing 1031 Exchange, Cash, Conventional, FHA, VA Loan
Listing Terms 1031 Exchange, Cash, Conventional, FHA, VA Loan
Special Listing Condition None
Read Less
Want to know what your home might be worth? Contact us for a FREE valuation!

Our team is ready to help you sell your home for the highest possible price ASAP

© 2024 METROLIST, INC., DBA RECOLORADO® – All Rights Reserved
6455 S. Yosemite St., Suite 500 Greenwood Village, CO 80111 USA
Bought with eXp Realty, LLC






