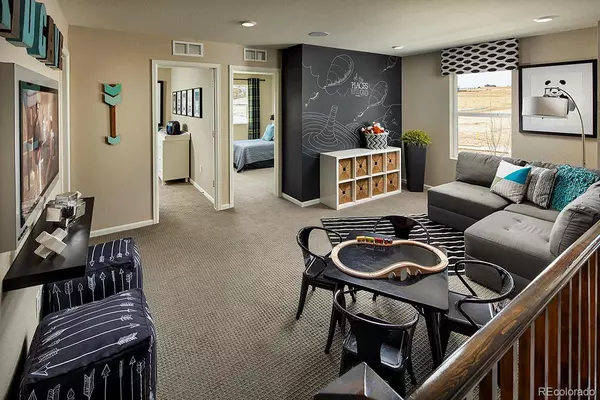$575,000
$609,276
5.6%For more information regarding the value of a property, please contact us for a free consultation.
2923 Distant Rock AVE Castle Rock, CO 80109
4 Beds
4 Baths
2,257 SqFt
Key Details
Sold Price $575,000
Property Type Multi-Family
Sub Type Multi-Family
Listing Status Sold
Purchase Type For Sale
Square Footage 2,257 sqft
Price per Sqft $254
Subdivision The Meadows
MLS Listing ID 1600634
Sold Date 01/20/23
Style Contemporary
Bedrooms 4
Full Baths 3
Half Baths 1
Condo Fees $225
HOA Fees $75/qua
HOA Y/N Yes
Originating Board recolorado
Year Built 2017
Annual Tax Amount $3,100
Tax Year 2021
Lot Size 5,227 Sqft
Acres 0.12
Property Description
This beautiful two-story home was the model for the Meadows Villas community. It includes all of the design features from the design team, such as draperies and special wall finishes. With a large side yard on a corner lot, open floor plan and a much sought after loft, this makes the perfect family home. Upgrades are too many to name and include a fireplace, Quartz counter tops, 42" upper cabinets, Whirlpool appliances including the washer and dryer. The main living area has engineered hardwood flooring and upgraded carpeting on the stairs and second level. The first floor and basement have 9' high ceilings. The finished basement with an additional bedroom, bathroom and a recreation room is perfect for your out-of-town visitors or teenagers. Castle Rock's quaint downtown is just minutes away. The Outlets at Castle Rock and major stores and restaurants are also a few minutes away. Make this amazing home yours today! Team Lassen represents the seller/builder as a Transaction Broker.
Location
State CO
County Douglas
Rooms
Basement Finished, Full, Sump Pump
Interior
Interior Features Entrance Foyer, Kitchen Island, Open Floorplan, Pantry, Primary Suite, Quartz Counters, Smart Thermostat, Smoke Free, Sound System, Walk-In Closet(s), Wired for Data
Heating Electric, Forced Air
Cooling Central Air
Flooring Carpet, Tile, Vinyl
Fireplaces Number 1
Fireplaces Type Great Room
Fireplace Y
Appliance Dishwasher, Disposal, Dryer, Gas Water Heater, Microwave, Oven, Range, Refrigerator, Self Cleaning Oven, Sump Pump, Washer
Laundry In Unit
Exterior
Exterior Feature Private Yard
Garage Concrete
Garage Spaces 2.0
Fence Full
Utilities Available Cable Available, Electricity Connected, Internet Access (Wired), Natural Gas Connected, Phone Available
View Valley
Roof Type Composition
Parking Type Concrete
Total Parking Spaces 2
Garage Yes
Building
Lot Description Landscaped, Master Planned, Sprinklers In Front, Sprinklers In Rear
Story Two
Foundation Slab
Sewer Public Sewer
Water Public
Level or Stories Two
Structure Type Cement Siding, Frame, Stone
Schools
Elementary Schools Soaring Hawk
Middle Schools Castle Rock
High Schools Castle View
School District Douglas Re-1
Others
Senior Community No
Ownership Builder
Acceptable Financing 1031 Exchange, Cash, Conventional, FHA, VA Loan
Listing Terms 1031 Exchange, Cash, Conventional, FHA, VA Loan
Special Listing Condition None
Pets Description Cats OK, Dogs OK
Read Less
Want to know what your home might be worth? Contact us for a FREE valuation!

Our team is ready to help you sell your home for the highest possible price ASAP

© 2024 METROLIST, INC., DBA RECOLORADO® – All Rights Reserved
6455 S. Yosemite St., Suite 500 Greenwood Village, CO 80111 USA
Bought with Keller Williams DTC






