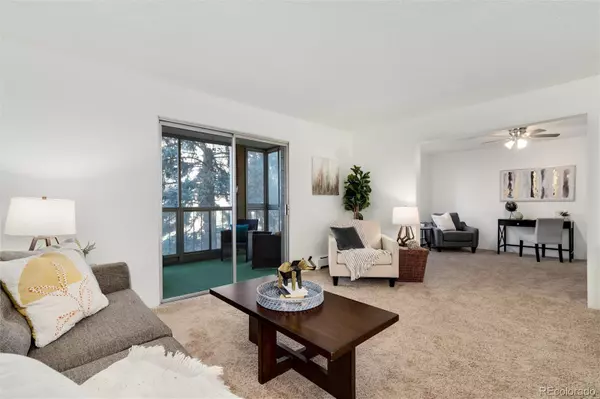$224,100
$230,000
2.6%For more information regarding the value of a property, please contact us for a free consultation.
13626 E Bates AVE #211 Aurora, CO 80014
2 Beds
2 Baths
1,200 SqFt
Key Details
Sold Price $224,100
Property Type Condo
Sub Type Condominium
Listing Status Sold
Purchase Type For Sale
Square Footage 1,200 sqft
Price per Sqft $186
Subdivision Heather Gardens
MLS Listing ID 2384680
Sold Date 01/20/23
Bedrooms 2
Full Baths 1
Three Quarter Bath 1
Condo Fees $589
HOA Fees $589/mo
HOA Y/N Yes
Abv Grd Liv Area 1,200
Originating Board recolorado
Year Built 1973
Annual Tax Amount $1,261
Tax Year 2021
Property Description
This updated 55+ 2bed, 2bath, condo resides on the end of the building with only one neighbor next to you. The open floor plan makes it an ease to access every room. Improvements are: all new stainless steel kitchen appliances installed, new lighting, new fixtures and newer flooring make this ready to move into. Seller has even added all new outlets and light switches to give it a new look. Walk-in closet and plenty of extra storage around the condo, Plus a storage closet down the hall. The covered balcony is a great place to have your morning coffee while over looking a greenbelt. Covered lighted parking and secure entry to building. When comparing HOA fees with other communities, Heather Gardens is a great value, the fees include: heat, water/sewer, trash, 24 hour patrolled security, clubhouse, activities, and access to an on-site restaurant. And if you're a golfer, Heather Gardens boasts an executive 9-hole acclaimed golf course. This active adult community (55+) is truly one of Colorado's gems with lots of planned events with other residents to meet new friends. There is also RV storage lot available for rent.
Location
State CO
County Arapahoe
Rooms
Main Level Bedrooms 2
Interior
Interior Features Breakfast Nook, Eat-in Kitchen, Elevator, Kitchen Island, Laminate Counters, No Stairs, Open Floorplan, Walk-In Closet(s)
Heating Forced Air
Cooling Air Conditioning-Room
Flooring Carpet, Linoleum, Tile, Vinyl
Fireplace N
Appliance Dishwasher, Disposal, Microwave, Range, Refrigerator
Exterior
Exterior Feature Balcony
Pool Indoor, Outdoor Pool, Private
Roof Type Other
Total Parking Spaces 1
Garage No
Building
Sewer Public Sewer
Water Public
Level or Stories One
Structure Type Block, Concrete
Schools
Elementary Schools Polton
Middle Schools Prairie
High Schools Overland
School District Cherry Creek 5
Others
Senior Community Yes
Ownership Corporation/Trust
Acceptable Financing Cash, Conventional, VA Loan
Listing Terms Cash, Conventional, VA Loan
Special Listing Condition None
Pets Allowed Cats OK, Dogs OK, Number Limit, Yes
Read Less
Want to know what your home might be worth? Contact us for a FREE valuation!

Our team is ready to help you sell your home for the highest possible price ASAP

© 2025 METROLIST, INC., DBA RECOLORADO® – All Rights Reserved
6455 S. Yosemite St., Suite 500 Greenwood Village, CO 80111 USA
Bought with Kentwood Real Estate Cherry Creek





