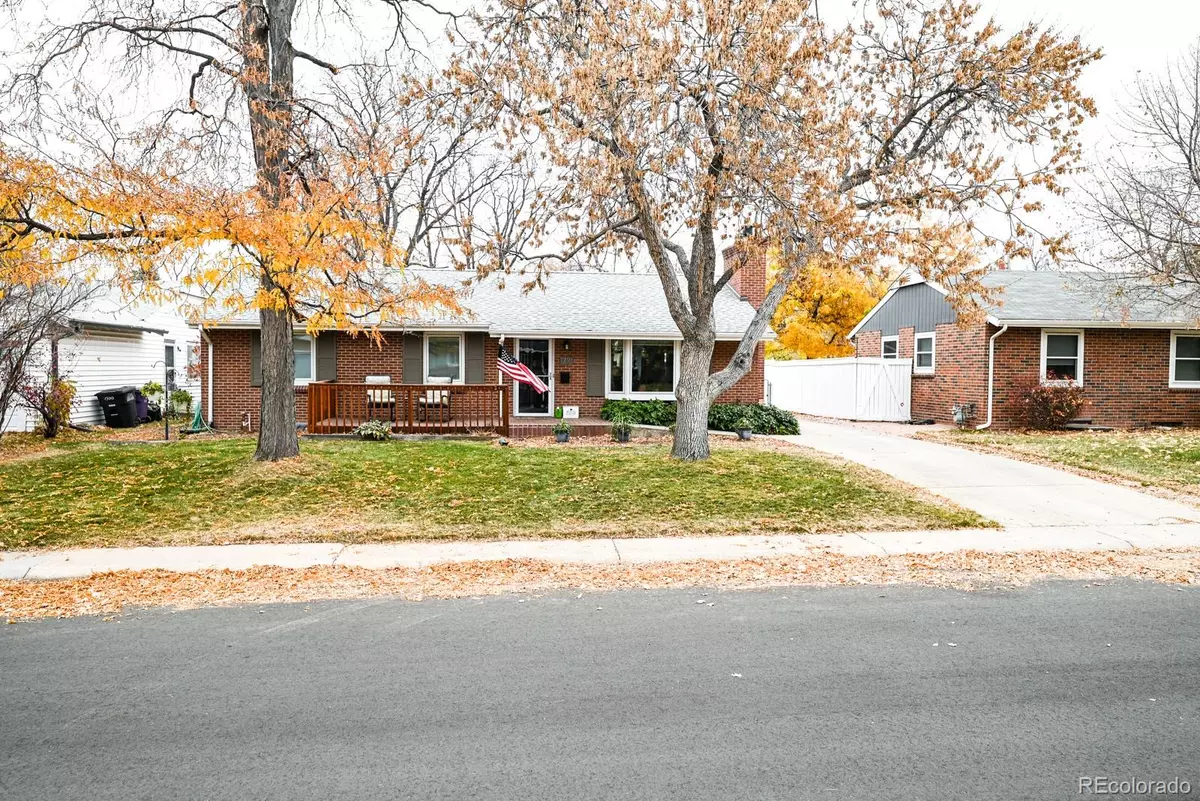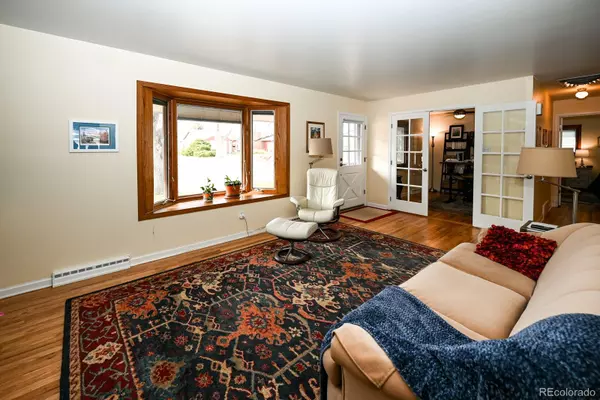$670,000
$670,000
For more information regarding the value of a property, please contact us for a free consultation.
1710 S Kearney ST Denver, CO 80224
3 Beds
3 Baths
2,030 SqFt
Key Details
Sold Price $670,000
Property Type Single Family Home
Sub Type Single Family Residence
Listing Status Sold
Purchase Type For Sale
Square Footage 2,030 sqft
Price per Sqft $330
Subdivision Virginia Village
MLS Listing ID 6102436
Sold Date 12/30/21
Style Traditional
Bedrooms 3
Full Baths 1
Half Baths 1
Three Quarter Bath 1
HOA Y/N No
Originating Board recolorado
Year Built 1957
Annual Tax Amount $2,405
Tax Year 2020
Lot Size 6,969 Sqft
Acres 0.16
Property Description
Showings start Thursday, November 18th. Discover this wonderful remodel in Virginia Village/Cook Park neighborhood. 2030 finished square foot ranch style home. Rare to find large bedrooms with walk in closets. 3 bedrooms and 2 & 1/2 baths. Very long list of upgrades in this fantastic remodel. Pella Windows with blinds between the panes of glass. Original hardwood floors on main level. Tankless water heater provides endless hot water. Covered rear patio you will access from kitchen area plus a deck with access off of Master Bedroom. Master Bedroom has large walk in closet and an incredible 5 piece bath....MUST SEE! 2 gas fireplaces (1 in main floor living room and 1 in family room located in the basement). Basement windows are egress windows that are an European design/product and window wells have been expanded for easy egress. Long driveway provides plenty of guest parking. Detached 2 car garage plus a handy 6X12 shed in backyard. Newer maintenance free backyard fencing. New roof and much of the remodeling was completed in 2017, Roof Gutters have Helmet guards. Kitchen has stainless steel appliances, under cabinet lighting, natural cherry cabinets and granite countertops. Lots of storage. This feels like a home and not just a house. Quiet and established neighborhood located in convenient Southeast Denver location.
Location
State CO
County Denver
Zoning S-SU-D
Rooms
Basement Full
Main Level Bedrooms 1
Interior
Interior Features Breakfast Nook, Ceiling Fan(s), Five Piece Bath, Granite Counters, High Speed Internet, Primary Suite, Pantry, Smart Thermostat, Smoke Free, Utility Sink, Walk-In Closet(s)
Heating Forced Air, Natural Gas
Cooling Evaporative Cooling
Flooring Carpet, Linoleum, Tile, Wood
Fireplaces Number 2
Fireplaces Type Family Room, Gas Log, Living Room
Fireplace Y
Appliance Dishwasher, Disposal, Dryer, Humidifier, Microwave, Range Hood, Refrigerator, Self Cleaning Oven, Tankless Water Heater, Washer
Laundry In Unit
Exterior
Garage Spaces 2.0
Fence Full
Utilities Available Cable Available, Electricity Connected, Internet Access (Wired), Natural Gas Connected, Phone Connected
Roof Type Composition
Total Parking Spaces 2
Garage No
Building
Lot Description Level, Sprinklers In Front, Sprinklers In Rear
Story One
Foundation Concrete Perimeter
Sewer Public Sewer
Water Public
Level or Stories One
Structure Type Brick
Schools
Elementary Schools Mcmeen
Middle Schools Hill
High Schools Thomas Jefferson
School District Denver 1
Others
Senior Community No
Ownership Individual
Acceptable Financing Cash, Conventional
Listing Terms Cash, Conventional
Special Listing Condition None
Read Less
Want to know what your home might be worth? Contact us for a FREE valuation!

Our team is ready to help you sell your home for the highest possible price ASAP

© 2024 METROLIST, INC., DBA RECOLORADO® – All Rights Reserved
6455 S. Yosemite St., Suite 500 Greenwood Village, CO 80111 USA
Bought with OfferPad Brokerage






