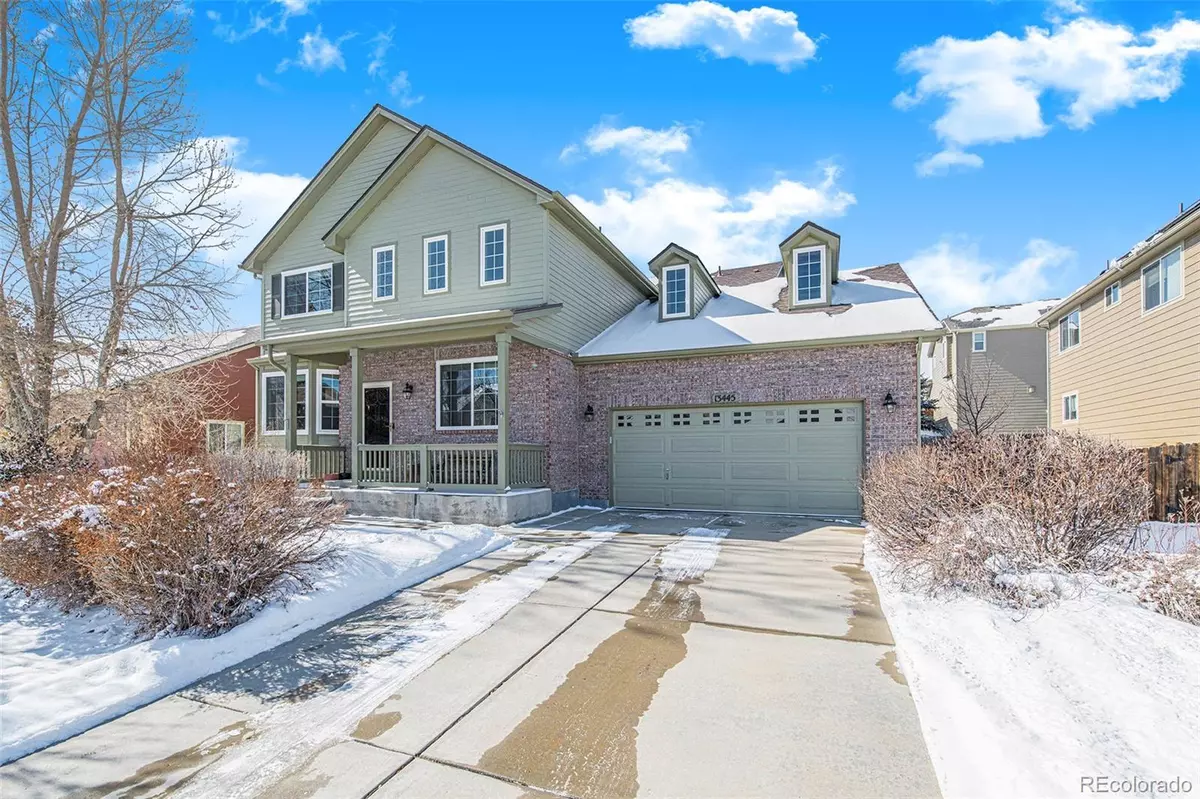$680,000
$674,000
0.9%For more information regarding the value of a property, please contact us for a free consultation.
13445 Kearney ST Thornton, CO 80602
4 Beds
3 Baths
3,763 SqFt
Key Details
Sold Price $680,000
Property Type Single Family Home
Sub Type Single Family Residence
Listing Status Sold
Purchase Type For Sale
Square Footage 3,763 sqft
Price per Sqft $180
Subdivision Marshall Lake
MLS Listing ID 9363231
Sold Date 04/19/22
Style Traditional
Bedrooms 4
Full Baths 2
Three Quarter Bath 1
Condo Fees $50
HOA Fees $50/mo
HOA Y/N Yes
Abv Grd Liv Area 2,510
Originating Board recolorado
Year Built 2006
Annual Tax Amount $3,069
Tax Year 2020
Acres 0.18
Property Description
Rare opportunity to own a beautiful home in one of North Thornton's most coveted neighborhoods. This house has all the bells and whistles, most notably, all the big ticket items have been replaced within the past 2-3 years to include new roof, new complete HVAC, new high efficiency windows, new Carpet and new exterior paint. Very comfortable floor plan featuring a main level bedroom with its own 3/4 bath. You'll love your well appointed Kitchen which is equipped with Samsungs Top of the line Appliances, ample cabinets, a Butlers den and Corian Counter Tops. Upstairs is home to two additional bedrooms which share a full bath, the Primary Bedroom with en-suite 5 piece master bath and large walk in closet as well as a cozy Loft area. The basement is unfinished and ready for your design ideas. There is rough in plumbing for another bathroom and enough area for perhaps three additional bedrooms in this 1253 sf space. The yards are fully irrigated and professional landscaped. The back yard boasts a trex deck with a automatic retractable sun setter shade sail for those BBQ get togethers and a included high end hot tub under a Pergola. Power to this home is supplied by a Solar System which provides more than enough monthly electricity to operate all the super efficient appliances and systems. Smart features throughout, whole house Air purification system proven to eliminate 99.9% of all airborne allergens to include Covid Virus and even the toilets are self cleaning-wow. The tandem style three car Garage offers ample storage for all your vehicles and extras. Ideal location to all the North Central Metro has to offer, neighborhood lakes and walking trails galore, directly across from the new state of the Art Thorn Trail Winds rec center, Ball fields, Skate and Dog Park, Excellent Schools, Denver Premium Outlets, Restaurants, Grocery Stores and Medical Care all within five minutes just to name a few.
Location
State CO
County Adams
Zoning Res
Rooms
Basement Unfinished
Main Level Bedrooms 1
Interior
Interior Features Breakfast Nook, Built-in Features, Ceiling Fan(s), Corian Counters, Five Piece Bath, Granite Counters, High Ceilings, Open Floorplan, Pantry, Primary Suite, Smart Thermostat, Smoke Free, Sound System, Hot Tub, Vaulted Ceiling(s)
Heating Forced Air
Cooling Central Air
Flooring Carpet, Parquet, Tile, Wood
Fireplace N
Appliance Convection Oven, Cooktop, Dishwasher, Disposal, Double Oven, Microwave, Refrigerator, Self Cleaning Oven, Smart Appliances, Sump Pump
Exterior
Exterior Feature Barbecue, Gas Grill, Lighting, Private Yard, Rain Gutters, Smart Irrigation, Spa/Hot Tub
Parking Features Concrete, Dry Walled
Garage Spaces 3.0
Fence Full
Utilities Available Cable Available, Electricity Connected, Internet Access (Wired), Natural Gas Connected, Phone Connected
Roof Type Composition
Total Parking Spaces 3
Garage Yes
Building
Lot Description Level, Sprinklers In Front, Sprinklers In Rear
Sewer Public Sewer
Water Public
Level or Stories Two
Structure Type Brick, Cement Siding, Frame
Schools
Elementary Schools West Ridge
Middle Schools Prairie View
High Schools Prairie View
School District School District 27-J
Others
Senior Community No
Ownership Individual
Acceptable Financing Cash, Conventional, FHA, VA Loan
Listing Terms Cash, Conventional, FHA, VA Loan
Special Listing Condition None
Read Less
Want to know what your home might be worth? Contact us for a FREE valuation!

Our team is ready to help you sell your home for the highest possible price ASAP

© 2024 METROLIST, INC., DBA RECOLORADO® – All Rights Reserved
6455 S. Yosemite St., Suite 500 Greenwood Village, CO 80111 USA
Bought with RE/MAX Professionals






