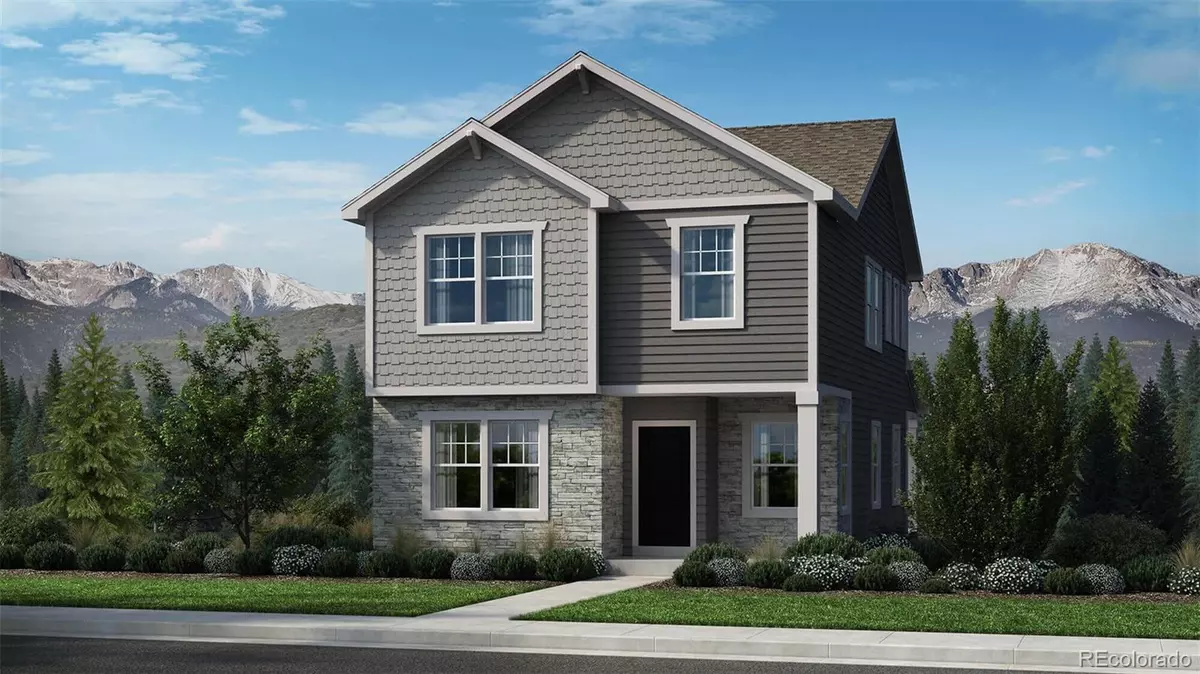$470,964
$470,964
For more information regarding the value of a property, please contact us for a free consultation.
28419 E 8th AVE Aurora, CO 80018
3 Beds
3 Baths
2,145 SqFt
Key Details
Sold Price $470,964
Property Type Single Family Home
Sub Type Single Family Residence
Listing Status Sold
Purchase Type For Sale
Square Footage 2,145 sqft
Price per Sqft $219
Subdivision Sky Ranch
MLS Listing ID 8538051
Sold Date 01/11/23
Bedrooms 3
Full Baths 2
Condo Fees $150
HOA Fees $50/qua
HOA Y/N Yes
Originating Board recolorado
Year Built 2022
Annual Tax Amount $54
Tax Year 2021
Lot Size 3,920 Sqft
Acres 0.09
Property Description
Families of all sizes will appreciate the space, thoughtful layout, and surprising extras found in The Bayberry floor plan. A
two-story entry greets guests, leading into a spacious great room, kitchen with island, and dining room nook. The covered
porch is the perfect place to relax after a long day. Upstairs, two bedrooms, a bathroom with optional dual vanity, and a
large master bedroom provide plenty of living space. An expansive loft has potential for a variety of uses—including an
optional fourth bedroom. And an upstairs laundry room makes living in this home even better!
Call 720-673-0702 for more information on our homes at Sky Ranch and to set an appointment.
Please call me directly for more Information and to schedule a tour! 303-917-2591
All Incentives applied towards price reduction. Incentives tied to using a preferred lender. Call Sales Counselor for more details. 303-917-2591
Price subject to change without notice.
Please see sales associate for details
Location
State CO
County Arapahoe
Interior
Interior Features High Ceilings, Kitchen Island, Open Floorplan, Quartz Counters, Walk-In Closet(s)
Heating Forced Air
Cooling Central Air
Flooring Carpet, Laminate
Fireplace N
Appliance Dishwasher, Disposal, Microwave, Range
Exterior
Garage Spaces 2.0
Fence Partial
Roof Type Architecural Shingle
Total Parking Spaces 2
Garage Yes
Building
Story Two
Sewer Public Sewer
Water Public
Level or Stories Two
Structure Type Vinyl Siding
Schools
Elementary Schools Bennett
Middle Schools Bennett
High Schools Bennett
School District Bennett 29-J
Others
Senior Community No
Ownership Builder
Acceptable Financing Cash, Conventional, FHA, Other, VA Loan
Listing Terms Cash, Conventional, FHA, Other, VA Loan
Special Listing Condition None
Read Less
Want to know what your home might be worth? Contact us for a FREE valuation!

Our team is ready to help you sell your home for the highest possible price ASAP

© 2024 METROLIST, INC., DBA RECOLORADO® – All Rights Reserved
6455 S. Yosemite St., Suite 500 Greenwood Village, CO 80111 USA
Bought with Fathom Realty Colorado LLC






