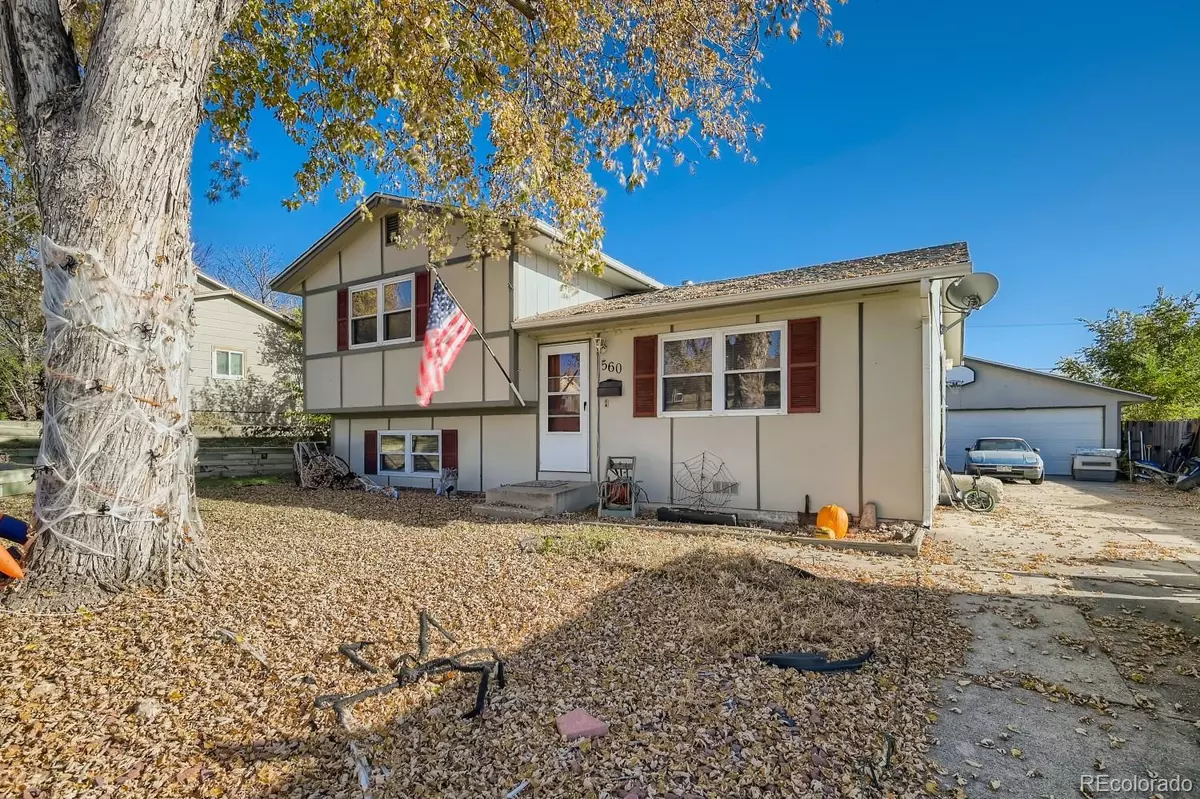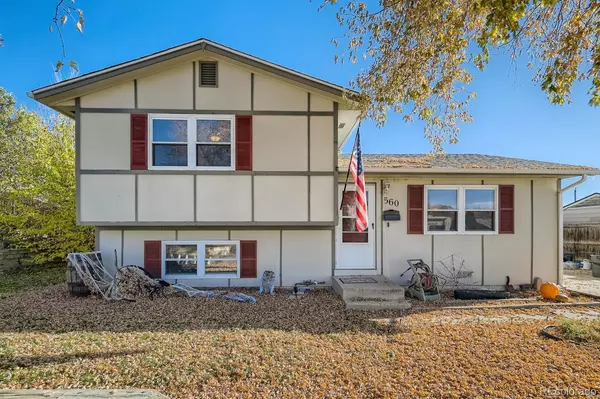$427,800
$424,900
0.7%For more information regarding the value of a property, please contact us for a free consultation.
560 Delta ST Denver, CO 80221
3 Beds
2 Baths
1,332 SqFt
Key Details
Sold Price $427,800
Property Type Single Family Home
Sub Type Single Family Residence
Listing Status Sold
Purchase Type For Sale
Square Footage 1,332 sqft
Price per Sqft $321
Subdivision Sherrelwood Estates
MLS Listing ID 2120992
Sold Date 12/27/22
Bedrooms 3
Full Baths 1
Half Baths 1
HOA Y/N No
Originating Board recolorado
Year Built 1972
Annual Tax Amount $2,293
Tax Year 2021
Lot Size 8,712 Sqft
Acres 0.2
Property Description
Welcome to this Sherrelwood Estates home. This is an excellent home in a great location, just minutes from downtown Denver. One of the few homes on the block to have an oversized 2 car detached garage. The garage includes built in cabinetry. This home would be an excellent starter home for a small family, or would be an excellent rental for your investor clients looking to grow their portfolio! Don't miss out on this opportunity!
Location
State CO
County Adams
Zoning R-1-C
Interior
Heating Forced Air
Cooling Central Air
Fireplace N
Appliance Dishwasher, Disposal, Dryer, Microwave, Range, Refrigerator
Exterior
Garage Spaces 2.0
Fence Partial
Roof Type Architecural Shingle
Total Parking Spaces 2
Garage No
Building
Story Multi/Split
Sewer Public Sewer
Water Public
Level or Stories Multi/Split
Structure Type Frame
Schools
Elementary Schools Sherrelwood
Middle Schools Ranum
High Schools Westminster
School District Westminster Public Schools
Others
Senior Community No
Ownership Individual
Acceptable Financing Cash, Conventional, FHA, VA Loan
Listing Terms Cash, Conventional, FHA, VA Loan
Special Listing Condition None
Read Less
Want to know what your home might be worth? Contact us for a FREE valuation!

Our team is ready to help you sell your home for the highest possible price ASAP

© 2024 METROLIST, INC., DBA RECOLORADO® – All Rights Reserved
6455 S. Yosemite St., Suite 500 Greenwood Village, CO 80111 USA
Bought with High Ridge Realty






