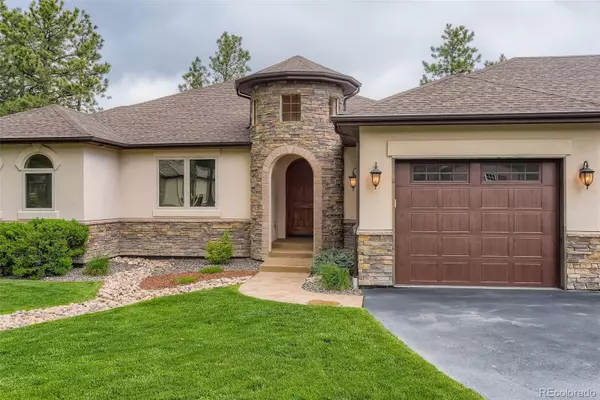$1,250,000
$1,250,000
For more information regarding the value of a property, please contact us for a free consultation.
7936 Monarch RD Larkspur, CO 80118
4 Beds
4 Baths
4,399 SqFt
Key Details
Sold Price $1,250,000
Property Type Single Family Home
Sub Type Single Family Residence
Listing Status Sold
Purchase Type For Sale
Square Footage 4,399 sqft
Price per Sqft $284
Subdivision Hidden Forest - Sage Port
MLS Listing ID 4584640
Sold Date 12/30/22
Style Mountain Contemporary
Bedrooms 4
Full Baths 2
Half Baths 1
Three Quarter Bath 1
Condo Fees $410
HOA Fees $34/ann
HOA Y/N Yes
Originating Board recolorado
Year Built 2013
Annual Tax Amount $5,403
Tax Year 2021
Lot Size 0.510 Acres
Acres 0.51
Property Description
Home is Withdrawn for the Holidays - Call the Listing Brokers to schedule a showing *If you have been searching for "The Colorado Lifestyle Experience" - This is it! Towering Pine Trees, Open Spaces, Over-Sized lots, Custom Homes *This Ranch-Style home, with 4,399 finished square feet, has Main Floor living plus a professionally finished, walk-out basement with tall basement ceilings *Meticulously maintained, this is truly in move-in condition *Close to Bear Dance & Perry Park Golf Courses & Castle Rock Shops *4 Bedrooms plus Main Floor Study *3-Car Finished Garage, including Hot & Cold running water (great for giving your puppy a bath or washing the car) *Tons of Upgrades -Central Vacuum, Hot Tub, FirePit, Electric Perimeter Dog Fence *New Furnace November 2022 *Gas Grill attached to gas line on deck, wood floors on most of main level and wood shutters thru most of home *Very Cool Rotunda Entry *1/2 Bath with "Classic Imported" pedestal sink *Primary Bedroom has an En-Suite 5-Piece Primary Bath with remote controlled blinds over tub, walk-in closet, dual shower heads *Walk-In, Built-In Locked Safe/Vault/Wine Room/etc *Wet Bar: Granite Counter, Full-size Refrigerator, Sink, Corner Wall-Mounted Television, attached cabinet with attached wine glass holder and 16 wine glasses, glass shelves attached to wall behind wet bar *Flagstone steps around side of home *Sellers flexible on day of Possession -can be quick *Call if you are not familiar with the new projected I-25 exit and new development/Costco at Crystal Valley -South of Castle Rock.
Location
State CO
County Douglas
Zoning SR
Rooms
Basement Finished, Full, Interior Entry, Walk-Out Access
Main Level Bedrooms 3
Interior
Interior Features Ceiling Fan(s), Central Vacuum, Entrance Foyer, Five Piece Bath, Granite Counters, Kitchen Island, Pantry, Primary Suite, Utility Sink, Walk-In Closet(s), Wet Bar
Heating Forced Air, Natural Gas
Cooling Central Air
Flooring Carpet, Tile, Wood
Fireplaces Number 2
Fireplaces Type Basement, Family Room, Gas, Gas Log, Great Room
Fireplace Y
Appliance Bar Fridge, Convection Oven, Cooktop, Dishwasher, Disposal, Gas Water Heater, Microwave, Oven, Range, Refrigerator, Self Cleaning Oven, Wine Cooler
Laundry In Unit
Exterior
Exterior Feature Fire Pit, Gas Grill, Rain Gutters, Spa/Hot Tub
Garage Dry Walled, Finished, Floor Coating
Garage Spaces 3.0
Utilities Available Natural Gas Connected
Roof Type Composition
Parking Type Dry Walled, Finished, Floor Coating
Total Parking Spaces 3
Garage Yes
Building
Lot Description Landscaped, Level, Many Trees, Sprinklers In Front, Sprinklers In Rear
Story One
Sewer Public Sewer
Water Public
Level or Stories One
Structure Type Frame, Other
Schools
Elementary Schools Larkspur
Middle Schools Castle Rock
High Schools Castle View
School District Douglas Re-1
Others
Senior Community No
Ownership Corporation/Trust
Acceptable Financing Cash, Conventional
Listing Terms Cash, Conventional
Special Listing Condition None
Pets Description Cats OK, Dogs OK
Read Less
Want to know what your home might be worth? Contact us for a FREE valuation!

Our team is ready to help you sell your home for the highest possible price ASAP

© 2024 METROLIST, INC., DBA RECOLORADO® – All Rights Reserved
6455 S. Yosemite St., Suite 500 Greenwood Village, CO 80111 USA
Bought with Total Realty Corp.






