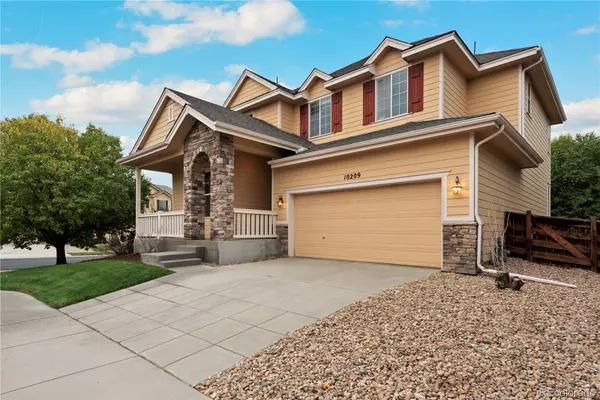$575,000
$589,900
2.5%For more information regarding the value of a property, please contact us for a free consultation.
10209 Richfield ST Commerce City, CO 80022
4 Beds
3 Baths
2,478 SqFt
Key Details
Sold Price $575,000
Property Type Single Family Home
Sub Type Single Family Residence
Listing Status Sold
Purchase Type For Sale
Square Footage 2,478 sqft
Price per Sqft $232
Subdivision Reunion
MLS Listing ID 7565486
Sold Date 12/30/22
Bedrooms 4
Full Baths 2
Three Quarter Bath 1
Condo Fees $210
HOA Fees $70/qua
HOA Y/N Yes
Originating Board recolorado
Year Built 2008
Annual Tax Amount $6,193
Tax Year 2021
Lot Size 6,969 Sqft
Acres 0.16
Property Description
Gorgeous 4-bed, 3-bath 2-story home on a large corner lot with mature trees, an attached 2-car garage, and Central AC. NEW carpet! Enjoy quiet evenings on the large covered front porch. Spend cozy Colorado nights by the fireplace in the Living Room with built-ins. The Living Room walks out to the covered patio. The Dining Area has archways and wood floors that continue in the Kitchen. The gourmet Kitchen features granite counters, an Island, double ovens, a gas range, and a pantry. An Office and convenient 3/4 Bath complete the main level. The spacious Master Suite has a tray ceiling, a walk-in closet with a built-in custom organizer, and an adjoining 5-piece Master Bath with double vanity, a generous soaking tub, and a tiled Master Shower. The upper level is complete with 3 additional bedrooms, a full guest bath, and a Laundry Room. The washer & dryer are included! There are wrought iron spindles on the stairs and architectural details throughout the home. The backyard with a stone fire pit and covered patio is perfect for outdoor entertaining. Additional amenities include a water softener and a sump pump. Enjoy all the Reunion community has to offer including 2 swimming pools, a splash park, a gym, and a community center. Don't miss out on this fantastic home in an incredible neighborhood!
Location
State CO
County Adams
Zoning Residential
Rooms
Basement Full, Sump Pump
Interior
Interior Features Ceiling Fan(s), Entrance Foyer, Five Piece Bath, Granite Counters, High Ceilings, High Speed Internet, Kitchen Island, Pantry, Primary Suite, Walk-In Closet(s)
Heating Forced Air, Natural Gas
Cooling Central Air
Flooring Carpet, Tile, Wood
Fireplaces Number 1
Fireplaces Type Gas, Living Room
Fireplace Y
Appliance Dishwasher, Disposal, Double Oven, Dryer, Gas Water Heater, Microwave, Oven, Range, Refrigerator, Self Cleaning Oven, Water Softener
Laundry In Unit
Exterior
Exterior Feature Fire Pit, Private Yard, Rain Gutters
Garage Concrete
Garage Spaces 2.0
Fence Full
Utilities Available Cable Available, Electricity Connected, Internet Access (Wired), Natural Gas Connected, Phone Available
Roof Type Composition
Parking Type Concrete
Total Parking Spaces 2
Garage Yes
Building
Lot Description Corner Lot, Level
Story Two
Sewer Public Sewer
Water Public
Level or Stories Two
Structure Type Wood Siding
Schools
Elementary Schools Second Creek
Middle Schools Otho Stuart
High Schools Prairie View
School District School District 27-J
Others
Senior Community No
Ownership Individual
Acceptable Financing Cash, Conventional, FHA, Qualified Assumption, VA Loan
Listing Terms Cash, Conventional, FHA, Qualified Assumption, VA Loan
Special Listing Condition None
Pets Description Yes
Read Less
Want to know what your home might be worth? Contact us for a FREE valuation!

Our team is ready to help you sell your home for the highest possible price ASAP

© 2024 METROLIST, INC., DBA RECOLORADO® – All Rights Reserved
6455 S. Yosemite St., Suite 500 Greenwood Village, CO 80111 USA
Bought with Porchlight Real Estate Group






