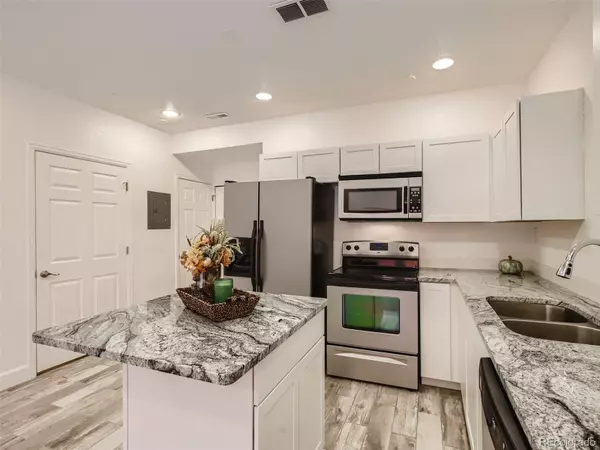$650,000
$645,000
0.8%For more information regarding the value of a property, please contact us for a free consultation.
1834 Coach House LOOP Castle Rock, CO 80109
4 Beds
4 Baths
2,734 SqFt
Key Details
Sold Price $650,000
Property Type Single Family Home
Sub Type Single Family Residence
Listing Status Sold
Purchase Type For Sale
Square Footage 2,734 sqft
Price per Sqft $237
Subdivision The Meadows
MLS Listing ID 3011825
Sold Date 12/28/22
Style Traditional
Bedrooms 4
Full Baths 3
Half Baths 1
Condo Fees $235
HOA Fees $78/qua
HOA Y/N Yes
Originating Board recolorado
Year Built 2010
Annual Tax Amount $3,141
Tax Year 2021
Lot Size 5,227 Sqft
Acres 0.12
Property Description
Don't miss this beautiful, bright 4 bedroom / 4bath home in the much sought after community of The Meadows! This home features an open floor plan, high ceilings, stainless steel appliances, new flooring, upgraded countertops, Solar System, 2 year old Roof and a walkout basement that has been converted into a full Mother-In-Law / Guest suite! This suite features its own entrance, bathroom, fully updated Kitchen and its own laundry room! This home has an additional three bedrooms, office and two bathrooms on the 2nd floor! Enough room for everyone! Wait until you see this spacious and relaxing Primary bedroom with its own 5 piece bathroom suite and walk in closet! Enjoy the beautiful Colorado evenings on the front patio or while entertaining your guests in the backyard around the fire! This home sits in an amazing community that includes a clubhouse and pool, trails, parks and playgrounds! Location Location Location! You are a stone throw from Clear Sky elementary school. Mentioned on greatschools.org and minutes from shopping, golfing, dinning, the local Brewery and everything else you could possibly need! This one is a must see and won't last long!
Seller is open to assisting the Buyer with a Loan Rate Buydown. Amount of Seller contribution would be based on final purchase price and lender requirements."
Location
State CO
County Douglas
Rooms
Basement Partial, Sump Pump, Walk-Out Access
Interior
Interior Features Ceiling Fan(s), Five Piece Bath, Kitchen Island, Primary Suite, Walk-In Closet(s)
Heating Forced Air
Cooling Air Conditioning-Room
Flooring Carpet, Laminate, Vinyl
Fireplace N
Appliance Dishwasher, Disposal, Gas Water Heater, Microwave, Oven, Range, Refrigerator, Self Cleaning Oven, Sump Pump
Exterior
Exterior Feature Fire Pit, Private Yard
Garage Concrete, Oversized
Garage Spaces 2.0
Fence Full
Utilities Available Cable Available, Electricity Connected, Natural Gas Connected
Roof Type Composition
Parking Type Concrete, Oversized
Total Parking Spaces 2
Garage Yes
Building
Lot Description Landscaped
Story Two
Sewer Public Sewer
Water Public
Level or Stories Two
Structure Type Vinyl Siding
Schools
Elementary Schools Clear Sky
Middle Schools Castle Rock
High Schools Castle View
School District Douglas Re-1
Others
Senior Community No
Ownership Individual
Acceptable Financing Cash, Conventional, FHA, Jumbo, VA Loan
Listing Terms Cash, Conventional, FHA, Jumbo, VA Loan
Special Listing Condition None
Pets Description Yes
Read Less
Want to know what your home might be worth? Contact us for a FREE valuation!

Our team is ready to help you sell your home for the highest possible price ASAP

© 2024 METROLIST, INC., DBA RECOLORADO® – All Rights Reserved
6455 S. Yosemite St., Suite 500 Greenwood Village, CO 80111 USA
Bought with Thrive Real Estate Group






