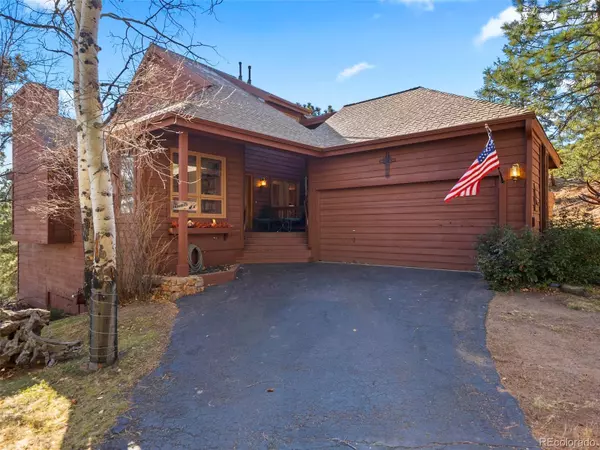$848,000
$850,000
0.2%For more information regarding the value of a property, please contact us for a free consultation.
29922 Troutdale Park PL Evergreen, CO 80439
3 Beds
3 Baths
1,985 SqFt
Key Details
Sold Price $848,000
Property Type Single Family Home
Sub Type Single Family Residence
Listing Status Sold
Purchase Type For Sale
Square Footage 1,985 sqft
Price per Sqft $427
Subdivision Troutdale
MLS Listing ID 2117672
Sold Date 12/28/22
Style Mountain Contemporary
Bedrooms 3
Full Baths 2
Condo Fees $105
HOA Fees $105/mo
HOA Y/N Yes
Abv Grd Liv Area 1,464
Originating Board recolorado
Year Built 1985
Annual Tax Amount $3,225
Tax Year 2021
Acres 0.2
Property Description
Prime Evergreen Location! This single family home was one of the first homes built in Troutdale Village and the original owner took advantage of picking just the right spot to build. One of the largest home sites in the neighborhood and seamless adjoins Dedisse Park offering 420 acres of forested beauty giving the feel of endless boundaries. Enjoy hiking and biking trails leading to Evergreen Lake and Downtown right out your back door. The home is perfectly positioned upon a high point, amongst towering pines and rock formations creating serene privacy. Timeless architectural design along with fresh updates throughout allow you to create a style of your own. Newer furnace, water heater, interior paint, carpet, laminate flooring are some foundational updates that have been recently completed. The main floor is open with easy transitions for comfortable, everyday living. Vaulted, T&G ceilings in the great room are anchored by a stone, wood burning fireplace and large picture windows to take in the beautiful views. A wall of windows frame the breakfast nook and kitchen allowing the great outdoors to be front and center. A glass paneled door in the nook gives easy access to the abundant composition, wrap around deck to extend your living space. Work from home in the generous size, main floor office/den. The primary suite on the upper level offers additional large picture windows to take in those inspiring views along with complete privacy. The lower level, walkout basement has wide open, flex space for living, two nice size bedrooms, full bathroom, eight foot ceilings and access to additional decking. A nice gentle driveway leads to an oversized sized garage with ample storage. The oversized lot allows for additional guest parking. Fencing in the backyard was grandfathered in specific to this property and is a great set up for dogs. Internet - Comcast/800 MBPS, Water/Sewer - $95 per mo. Gas/Electric $75 per mo. See floor plan, Matterport and slide show.
Location
State CO
County Jefferson
Zoning P-D
Rooms
Basement Exterior Entry, Finished, Full, Walk-Out Access
Interior
Interior Features Breakfast Nook, Eat-in Kitchen, Entrance Foyer, Granite Counters, High Ceilings, High Speed Internet, Pantry, Primary Suite, Smoke Free, T&G Ceilings, Vaulted Ceiling(s)
Heating Forced Air
Cooling None
Flooring Carpet, Laminate, Tile
Fireplaces Number 1
Fireplaces Type Great Room, Wood Burning
Fireplace Y
Appliance Cooktop, Dishwasher, Disposal, Dryer, Gas Water Heater, Microwave, Oven, Range Hood, Refrigerator, Washer
Exterior
Exterior Feature Dog Run
Parking Features Asphalt, Exterior Access Door
Garage Spaces 2.0
Fence Partial
Utilities Available Electricity Connected, Internet Access (Wired), Natural Gas Connected
View Mountain(s)
Roof Type Composition
Total Parking Spaces 4
Garage Yes
Building
Lot Description Fire Mitigation, Open Space, Rock Outcropping
Foundation Slab
Sewer Public Sewer
Water Public
Level or Stories Two
Structure Type Frame, Wood Siding
Schools
Elementary Schools Bergen Meadow/Valley
Middle Schools Evergreen
High Schools Evergreen
School District Jefferson County R-1
Others
Senior Community No
Ownership Individual
Acceptable Financing Cash, Conventional, Jumbo, Other
Listing Terms Cash, Conventional, Jumbo, Other
Special Listing Condition None
Pets Allowed Cats OK, Dogs OK, Yes
Read Less
Want to know what your home might be worth? Contact us for a FREE valuation!

Our team is ready to help you sell your home for the highest possible price ASAP

© 2025 METROLIST, INC., DBA RECOLORADO® – All Rights Reserved
6455 S. Yosemite St., Suite 500 Greenwood Village, CO 80111 USA
Bought with eXp Realty, LLC





