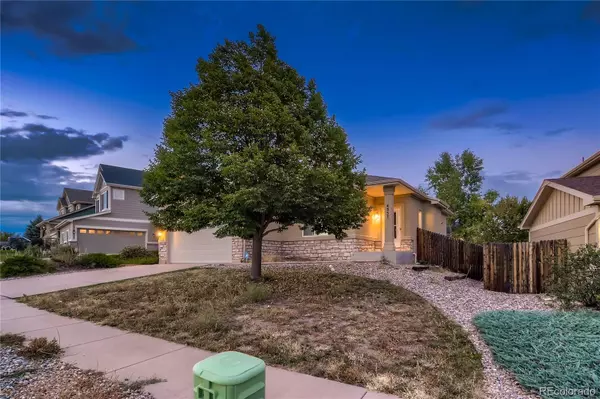$389,000
$389,000
For more information regarding the value of a property, please contact us for a free consultation.
4337 Centerville DR Colorado Springs, CO 80922
3 Beds
2 Baths
1,232 SqFt
Key Details
Sold Price $389,000
Property Type Single Family Home
Sub Type Single Family Residence
Listing Status Sold
Purchase Type For Sale
Square Footage 1,232 sqft
Price per Sqft $315
Subdivision High Meadows At Springs Ranch
MLS Listing ID 6019037
Sold Date 12/22/22
Bedrooms 3
Full Baths 2
Condo Fees $165
HOA Fees $13/ann
HOA Y/N Yes
Originating Board recolorado
Year Built 2003
Annual Tax Amount $1,352
Tax Year 2021
Lot Size 6,534 Sqft
Acres 0.15
Property Description
Stunning three bedroom, two bathroom single family residence in sought-after High Meadows at Springs Ranch, just minutes away from Peterson Airforce Base and all that Colorado Springs has to offer. As you Enter the home through the foyer and the living room, notice the high ceilings and open layout. The kitchen has plenty of cupboard space, new disposal, a Dishwasher, a Microwave, an Oven, a Refrigerator, and a pantry. Down the hallway, we find three bedrooms. The primary bedroom has a walk-in closet and an en-suite bathroom. Secondary bedrooms are complete with bypass closet doors and hallway access to the full bathroom. The unfinished basement has egress windows and is awaiting the right finishing touches. Through the backdoor, you find the backyard with a concrete patio and plenty of room for your own personal finishes. Don't miss out on this great opportunity.
Location
State CO
County El Paso
Zoning R1-6 DF AO
Rooms
Basement Full, Unfinished
Main Level Bedrooms 3
Interior
Interior Features Eat-in Kitchen, Entrance Foyer, Pantry, Primary Suite, Vaulted Ceiling(s), Walk-In Closet(s)
Heating Forced Air
Cooling Central Air
Flooring Carpet, Wood
Fireplace N
Appliance Dishwasher, Disposal, Dryer, Freezer, Microwave, Oven, Refrigerator, Washer
Exterior
Garage Spaces 2.0
Fence Full
Utilities Available Cable Available, Electricity Connected, Internet Access (Wired)
Roof Type Composition
Total Parking Spaces 2
Garage Yes
Building
Story One
Sewer Public Sewer
Water Public
Level or Stories One
Structure Type Frame, Stucco
Schools
Elementary Schools Springs Ranch
Middle Schools Horizon
High Schools Sand Creek
School District District 49
Others
Senior Community No
Ownership Individual
Acceptable Financing Cash, Conventional, FHA, VA Loan
Listing Terms Cash, Conventional, FHA, VA Loan
Special Listing Condition None
Read Less
Want to know what your home might be worth? Contact us for a FREE valuation!

Our team is ready to help you sell your home for the highest possible price ASAP

© 2024 METROLIST, INC., DBA RECOLORADO® – All Rights Reserved
6455 S. Yosemite St., Suite 500 Greenwood Village, CO 80111 USA
Bought with Pink Realty






