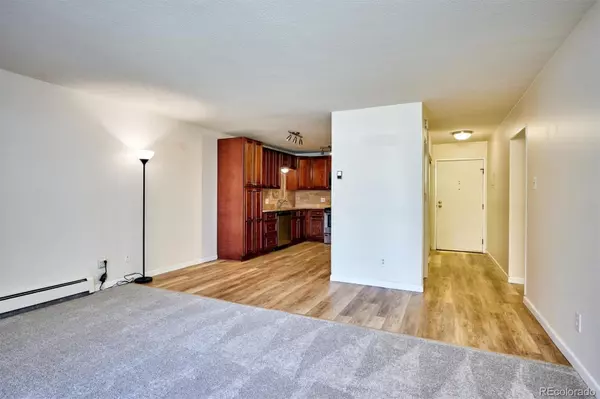$250,000
$255,000
2.0%For more information regarding the value of a property, please contact us for a free consultation.
13618 E Bethany PL #111 Aurora, CO 80014
2 Beds
2 Baths
1,200 SqFt
Key Details
Sold Price $250,000
Property Type Condo
Sub Type Condominium
Listing Status Sold
Purchase Type For Sale
Square Footage 1,200 sqft
Price per Sqft $208
Subdivision Heather Gardens
MLS Listing ID 5437571
Sold Date 12/23/22
Style Urban Contemporary
Bedrooms 2
Full Baths 1
Three Quarter Bath 1
Condo Fees $512
HOA Fees $512/mo
HOA Y/N Yes
Abv Grd Liv Area 1,200
Originating Board recolorado
Year Built 1973
Annual Tax Amount $1,201
Tax Year 2021
Property Description
Great opportunity to own a ground floor unit with private entry in the 55+ community of Heather Gardens. This 2 Bed, 2 Bath condo has many conveniences to offer. Featuring woodgrain plank flooring throughout the hallways, kitchen, dining area, and baths. Granite counter tops in the kitchen and both baths. Stainless steel appliances in the kitchen are included. New carpet throughout both bedrooms and the living area. The second Bedroom easily serves as a study with french doors opening to the living area. The enclosed covered patio with private exterior entry is the perfect place to sit and enjoy the outdoors. The amenities for this community are extensive, and make it a great place to live, make friends, and socialize with activities such as indoor and outdoor swimming pools, wood shop, pickleball, and golf course! HOA docs can be viewed at www.heathergardens.org - click on Resource Center, then Resource Center again.
Location
State CO
County Arapahoe
Rooms
Main Level Bedrooms 2
Interior
Interior Features Ceiling Fan(s), Eat-in Kitchen
Heating Baseboard, Hot Water, Natural Gas
Cooling Air Conditioning-Room
Flooring Carpet, Laminate, Tile
Fireplace N
Appliance Dishwasher, Disposal, Microwave, Oven, Range, Refrigerator, Self Cleaning Oven
Laundry Common Area
Exterior
Exterior Feature Garden
Pool Indoor, Outdoor Pool
Utilities Available Cable Available, Electricity Connected
Roof Type Tar/Gravel
Total Parking Spaces 1
Garage No
Building
Lot Description Greenbelt
Sewer Public Sewer
Water Public
Level or Stories One
Structure Type Block, Brick, Concrete, Stucco
Schools
Elementary Schools Polton
Middle Schools Prairie
High Schools Overland
School District Cherry Creek 5
Others
Senior Community Yes
Ownership Individual
Acceptable Financing Cash, Conventional
Listing Terms Cash, Conventional
Special Listing Condition None
Read Less
Want to know what your home might be worth? Contact us for a FREE valuation!

Our team is ready to help you sell your home for the highest possible price ASAP

© 2025 METROLIST, INC., DBA RECOLORADO® – All Rights Reserved
6455 S. Yosemite St., Suite 500 Greenwood Village, CO 80111 USA
Bought with HomeSmart





