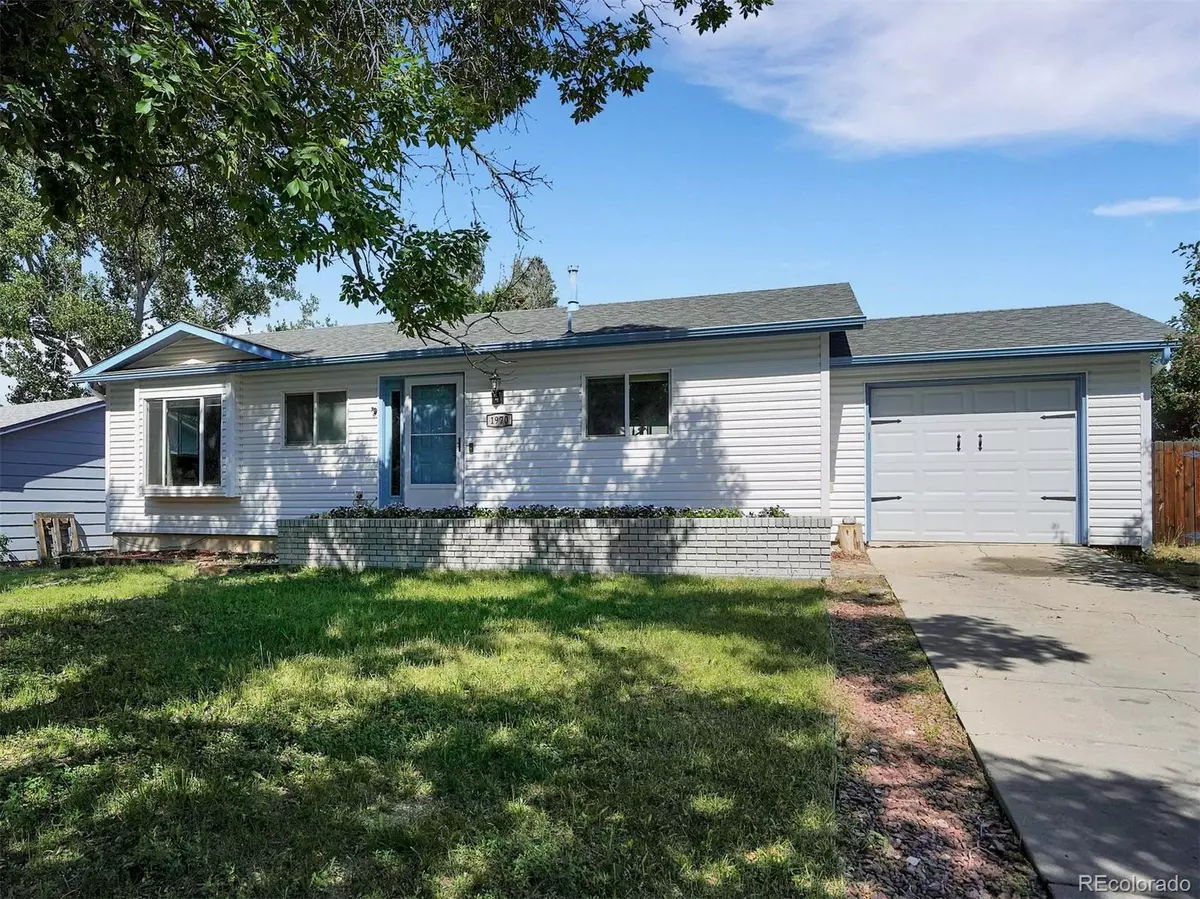$375,000
$365,000
2.7%For more information regarding the value of a property, please contact us for a free consultation.
1970 Bula DR Colorado Springs, CO 80915
3 Beds
2 Baths
1,961 SqFt
Key Details
Sold Price $375,000
Property Type Single Family Home
Sub Type Single Family Residence
Listing Status Sold
Purchase Type For Sale
Square Footage 1,961 sqft
Price per Sqft $191
Subdivision Heathercrest
MLS Listing ID 2270169
Sold Date 12/21/22
Bedrooms 3
Full Baths 1
Three Quarter Bath 1
HOA Y/N No
Originating Board recolorado
Year Built 1982
Annual Tax Amount $1,161
Tax Year 2021
Lot Size 7,405 Sqft
Acres 0.17
Property Description
This charming ranch home is what you've been looking for! Newer flooring and paint throughout. Open floor plan with vaulted ceilings on main. The open concept kitchen features crisp white shaker cabinets, butcher block counters, subway tile backsplash, and a large island for extra storage and entertaining/dining space. The primary bedroom features a charming window seat, walk-in closet, and adjoins with the main level full bath. The main level bathroom has a separate powder room and shower room, with a sink/vanity in each. Walk out from the living room to the fully fenced back yard, patio, and pergola with built in storage. Furry friends and their humans will all enjoy the spacious back yard, mature trees, and privacy fence! The finished basement features a family room, laundry room, another bathroom, and another bedroom. The one car garage runs the entire length of the house, giving you room for parking and storage. This home's location tucked into the neighborhood gives you a nice distance from traffic while still allowing quick & easy access to Powers Blvd & Palmer Park Blvd to get around town. Close to parks, walking trails, shopping & restaurants! You don't want to miss seeing this adorable home in person!
Location
State CO
County El Paso
Zoning R1-6 AO
Rooms
Basement Partial
Main Level Bedrooms 2
Interior
Interior Features Ceiling Fan(s), Kitchen Island, Vaulted Ceiling(s), Walk-In Closet(s)
Heating Forced Air
Cooling None
Flooring Carpet, Laminate, Linoleum, Tile, Vinyl
Fireplace Y
Appliance Dishwasher, Disposal, Dryer, Microwave, Oven, Range, Refrigerator, Washer
Laundry In Unit
Exterior
Exterior Feature Private Yard
Garage Spaces 1.0
Fence Partial
Utilities Available Electricity Connected, Natural Gas Connected
Roof Type Composition
Total Parking Spaces 1
Garage Yes
Building
Lot Description Level
Story One
Sewer Public Sewer
Level or Stories One
Structure Type Frame
Schools
Elementary Schools Henry
Middle Schools Swigert
High Schools Mitchell
School District Colorado Springs 11
Others
Senior Community No
Ownership Individual
Acceptable Financing Cash, Conventional, FHA, VA Loan
Listing Terms Cash, Conventional, FHA, VA Loan
Special Listing Condition None
Read Less
Want to know what your home might be worth? Contact us for a FREE valuation!

Our team is ready to help you sell your home for the highest possible price ASAP

© 2024 METROLIST, INC., DBA RECOLORADO® – All Rights Reserved
6455 S. Yosemite St., Suite 500 Greenwood Village, CO 80111 USA
Bought with Your Castle Real Estate Inc






