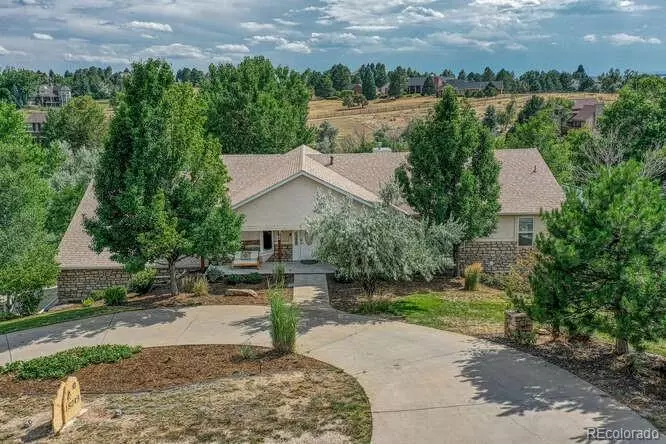$1,000,000
$1,100,000
9.1%For more information regarding the value of a property, please contact us for a free consultation.
18249 E Hinsdale AVE Foxfield, CO 80016
4 Beds
4 Baths
4,264 SqFt
Key Details
Sold Price $1,000,000
Property Type Single Family Home
Sub Type Single Family Residence
Listing Status Sold
Purchase Type For Sale
Square Footage 4,264 sqft
Price per Sqft $234
Subdivision Honeysuckle Hills
MLS Listing ID 8282866
Sold Date 12/21/22
Bedrooms 4
Full Baths 3
Three Quarter Bath 1
HOA Y/N No
Originating Board recolorado
Year Built 2000
Annual Tax Amount $6,026
Tax Year 2021
Lot Size 1.750 Acres
Acres 1.75
Property Description
OPEN HOUSE Saturday Oct 29th 11am-2pm!
Sitting atop 1.75 acres in the town of Foxfield, this upgraded contemporary ranch offers the utmost privacy, hidden amongst numerous trees and mature landscaping. With over 4,200 finished square feet, this home features a finished walk-out basement. Three bedrooms on the main floor including a main floor primary suite with walk-in closet, freestanding soaking tub, tiled shower and gas fireplace. Gourmet chef’s kitchen features high-end Kitchenaid stainless appliances, center island with breakfast bar, quartz counters & tile backsplash. Dine in the formal dining room, breakfast nook or better yet, grab a snack at the breakfast bar. Multiple family gathering spaces, all accessing outdoor living areas. Walk-out basement is perfect for multi-generational living with a kitchen, dining area, bedroom with ensuite bath, additional bedroom and full bath, media room with built-in speakers, family room opening to the backyard, laundry room, storage and craft/storage room. For “those with toys,” the 25x18 outbuilding is ideal for an office, antique cars, storage or workshop. The special features never end: 2 gas fireplaces, contemporary farmhouse lighting fixtures, high end finishes including granite, marble, tiles, acacia floors, 10 foot ceilings in the basement, three car oversized side-load garage, circular drive in front, stucco and stone exterior, new carpeting. Enjoy the peace and quiet of the country on the upper deck or lower patio areas. Gather with friends around the firepit for a fireside chat or enjoy a relaxing dip in the hot tub as you gaze at the stars above. Award Winning Cherry Creek Schools and Close to Regis Jesuit High School. Enjoy the peace and quiet of Close-in Country living, yet minutes to shopping, dining and entertainment. This is a fabulous ranch home nestled on a private, landscaped piece of paradise in an unbeatable location!
Location
State CO
County Arapahoe
Rooms
Basement Exterior Entry, Finished, Walk-Out Access
Main Level Bedrooms 3
Interior
Interior Features Breakfast Nook, Ceiling Fan(s), Eat-in Kitchen, Entrance Foyer, Five Piece Bath, Granite Counters, High Ceilings, In-Law Floor Plan, Kitchen Island, Primary Suite, Quartz Counters, Radon Mitigation System, Smoke Free, Hot Tub, Vaulted Ceiling(s), Walk-In Closet(s)
Heating Forced Air, Natural Gas
Cooling Central Air
Flooring Carpet, Tile, Wood
Fireplaces Number 2
Fireplaces Type Bedroom, Living Room
Fireplace Y
Appliance Convection Oven, Dishwasher, Disposal, Microwave, Oven, Range, Refrigerator, Self Cleaning Oven
Exterior
Exterior Feature Fire Pit, Private Yard, Spa/Hot Tub
Garage Circular Driveway, Exterior Access Door, Oversized
Garage Spaces 3.0
Fence Partial
Utilities Available Electricity Connected, Natural Gas Connected
View Mountain(s)
Roof Type Composition
Parking Type Circular Driveway, Exterior Access Door, Oversized
Total Parking Spaces 3
Garage Yes
Building
Lot Description Corner Lot, Many Trees, Sprinklers In Rear
Story One
Foundation Slab
Sewer Septic Tank
Water Well
Level or Stories One
Structure Type Stone, Stucco
Schools
Elementary Schools Creekside
Middle Schools Liberty
High Schools Grandview
School District Cherry Creek 5
Others
Senior Community No
Ownership Individual
Acceptable Financing Cash, Conventional, Jumbo
Listing Terms Cash, Conventional, Jumbo
Special Listing Condition None
Pets Description Cats OK, Dogs OK
Read Less
Want to know what your home might be worth? Contact us for a FREE valuation!

Our team is ready to help you sell your home for the highest possible price ASAP

© 2024 METROLIST, INC., DBA RECOLORADO® – All Rights Reserved
6455 S. Yosemite St., Suite 500 Greenwood Village, CO 80111 USA
Bought with RE/MAX ALLIANCE






