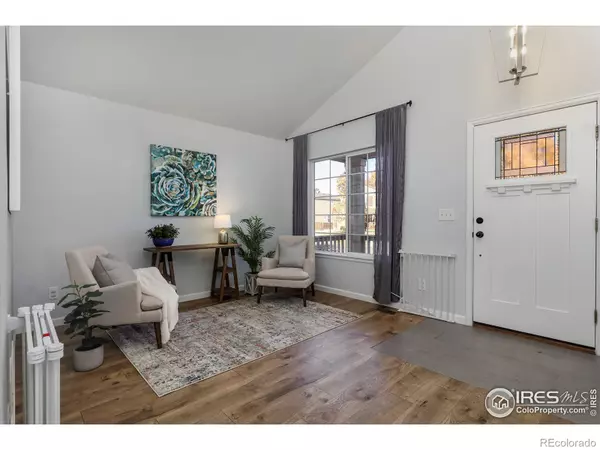$610,000
$585,000
4.3%For more information regarding the value of a property, please contact us for a free consultation.
1820 Gordon DR Erie, CO 80516
3 Beds
3 Baths
1,430 SqFt
Key Details
Sold Price $610,000
Property Type Single Family Home
Sub Type Single Family Residence
Listing Status Sold
Purchase Type For Sale
Square Footage 1,430 sqft
Price per Sqft $426
Subdivision Canyon Creek
MLS Listing ID IR955274
Sold Date 12/20/21
Bedrooms 3
Full Baths 2
Half Baths 1
Condo Fees $75
HOA Fees $75/mo
HOA Y/N Yes
Originating Board recolorado
Year Built 1999
Annual Tax Amount $3,181
Tax Year 2020
Lot Size 6,098 Sqft
Acres 0.14
Property Description
Newly updated and peacefully set at the heart of nature, there's so much to love in this Erie farmhouse-style residence! A tasteful fusion of wood-style flooring and neutral color tones welcomes you into the 3-bedroom, 3 bath layout. Natural light bathes every space with a beautiful glow, including the living room adorned with a stacked-stone fireplace and the dining area with a window nook. Seamlessly flow into the adjacent kitchen that features stainless steel appliances, cement countertops, and plenty of cabinetry for storage.Immerse yourself in the comfort of the primary bedroom suite that features high vaulted ceilings and a fan overhead, along with a walk-in closet. Lush landscaping surrounds the fenced-in backyard that borders the park and the walking trails. Gather around the fire-pit on the custom patio to enjoy making s'mores or under the relaxing shade of the gazebo during warmer days. All this and more could be yours, so come for a tour before someone else does!
Location
State CO
County Boulder
Zoning SFR
Rooms
Basement Unfinished
Interior
Interior Features Eat-in Kitchen, Walk-In Closet(s)
Heating Forced Air
Cooling Central Air
Fireplaces Type Gas
Fireplace N
Appliance Dishwasher, Disposal, Dryer, Oven, Refrigerator, Self Cleaning Oven, Washer
Exterior
Garage Spaces 2.0
Utilities Available Electricity Available, Natural Gas Available
Roof Type Composition
Total Parking Spaces 2
Garage Yes
Building
Lot Description Sprinklers In Front
Story Tri-Level
Water Public
Level or Stories Tri-Level
Structure Type Wood Frame
Schools
Elementary Schools Red Hawk
Middle Schools Erie
High Schools Erie
School District St. Vrain Valley Re-1J
Others
Ownership Individual
Acceptable Financing Cash, Conventional, FHA, VA Loan
Listing Terms Cash, Conventional, FHA, VA Loan
Read Less
Want to know what your home might be worth? Contact us for a FREE valuation!

Our team is ready to help you sell your home for the highest possible price ASAP

© 2024 METROLIST, INC., DBA RECOLORADO® – All Rights Reserved
6455 S. Yosemite St., Suite 500 Greenwood Village, CO 80111 USA
Bought with Coldwell Banker Realty-Boulder






